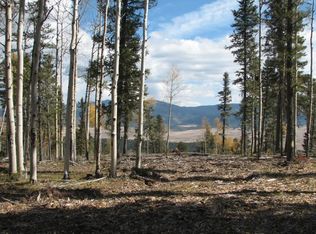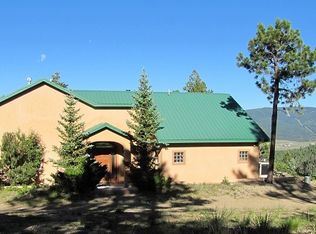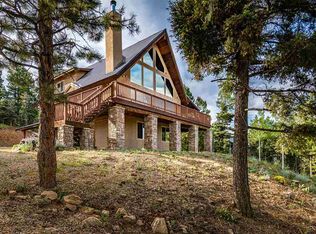An impressive escape high above the Moreno Valley with stunning mountain and valley views - welcome to 70 Palo Flechado! Located on top of Palo Flechado pass, this home's mountain views are expansive with the ski mountain at Angel Fire Resort as the focal point. These views can be enjoyed from many rooms within the house as well as the two decks. 10 acres surround the home where wildlife is abundant. Deer, elk and wild turkeys are common visitors. Step inside and be impressed with a three-story great room containing a large window wall, tongue and groove wood ceilings, a soaring stone fireplace and bamboo flooring. The dining area is surrounded by windows with access to the large wrap around deck. The kitchen is superb with Wolf and Sub Zero appliances, granite countertops, a pantry, custom cabinets, a butcher block and prep sink, and a breakfast bar. There is also a half bath located right off the living room. The master bedroom is on the main floor with a wood-burning fireplace, private deck and an impressive ensuite bath with a jetted tub, walk-in tile shower, dual sinks and a spacious walk-in closet. The upstairs boasts three guest bedrooms, one containing an ensuite bath and the third full bathroom. The lower level contains a second living space with a private deck, a tiered theater room with surround sound, a sizable laundry room and a fourth full bathroom. Finally, 70 Palo Flechado Road has a heated three-car garage with one oversized bay for an RV and a grid-tied solar array for very low electric bills. This home comes turn-key for rentals and is sold completely furnished. Please call and ask to see a property inclusion list to understand the full value of this property. Your magnificent retreat is waiting!
This property is off market, which means it's not currently listed for sale or rent on Zillow. This may be different from what's available on other websites or public sources.



