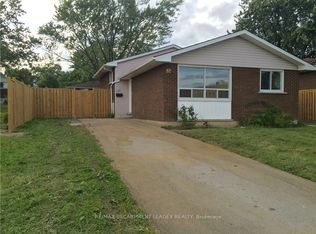Sold for $611,500
C$611,500
70 Palmer Rd, Hamilton, ON L8T 3E9
3beds
1,100sqft
Single Family Residence, Residential
Built in 1967
5,016.62 Square Feet Lot
$-- Zestimate®
C$556/sqft
C$2,563 Estimated rent
Home value
Not available
Estimated sales range
Not available
$2,563/mo
Loading...
Owner options
Explore your selling options
What's special
Welcome to this charming 3-bedroom, 1.5-washroom, 3 Level Side Split on a desirable corner lot in Hamilton's Central Mountain. Nestled in a quiet neighborhood, this home is perfect for families, with nearby schools and all essential amenities. Enjoy easy access to the LINC for quick commutes to Toronto or Niagara. The spacious living room and eat-in kitchen are ideal for everyday living, while the side yard features a 12x24 inground pool, perfect for entertaining or relaxing on warm days. This home offers the best of comfort and convenience in a prime location. **Please note as is normal with all 3 level splits, there is only a partial basement, however there is a spacious crawl space with lots of room for storage**
Zillow last checked: 8 hours ago
Listing updated: August 21, 2025 at 09:10am
Listed by:
James Maggs, Salesperson,
Rock Star Real Estate Inc.
Source: ITSO,MLS®#: XH4204913Originating MLS®#: Cornerstone Association of REALTORS®
Facts & features
Interior
Bedrooms & bathrooms
- Bedrooms: 3
- Bathrooms: 2
- Full bathrooms: 1
- 1/2 bathrooms: 1
Bedroom
- Level: Second
- Area: 111.68
- Dimensions: 10ft. 7in. x 11ft. 9in.
Bathroom
- Features: 4-Piece
- Level: Second
- Area: 0
- Dimensions: 0 x 0
Bathroom
- Features: 2-Piece
- Level: Basement
- Area: 0
- Dimensions: 0 x 0
Family room
- Level: Basement
- Area: 188.9
- Dimensions: 17ft. 8in. x 11ft. 6in.
Heating
- Forced Air, Natural Gas
Appliances
- Laundry: In-Suite
Features
- Other
- Basement: Walk-Out Access,Full,Finished
- Has fireplace: No
Interior area
- Total structure area: 1,100
- Total interior livable area: 1,100 sqft
- Finished area above ground: 1,100
Property
Parking
- Total spaces: 2
- Parking features: Asphalt, Front Yard Parking
- Uncovered spaces: 2
Features
- Levels: Multi/Split
- Has private pool: Yes
- Pool features: In Ground
- Frontage type: West
- Frontage length: 98.00
Lot
- Size: 5,016 sqft
- Dimensions: 98.00 x 51.19
- Features: Rural, Irregular Lot, Park, Public Transit, Rec./Community Centre, Schools, Shopping Nearby
Details
- Parcel number: 169860116
- Zoning: C
Construction
Type & style
- Home type: SingleFamily
- Architectural style: Sidesplit
- Property subtype: Single Family Residence, Residential
Materials
- Brick, Vinyl Siding
- Foundation: Poured Concrete
- Roof: Asphalt Shing
Condition
- 51-99 Years
- New construction: No
- Year built: 1967
Utilities & green energy
- Electric: 100 Amp Service
- Sewer: Sewer (Municipal)
- Water: Municipal
Community & neighborhood
Location
- Region: Hamilton
Price history
| Date | Event | Price |
|---|---|---|
| 5/15/2025 | Sold | C$611,500-5.9%C$556/sqft |
Source: ITSO #XH4204913 Report a problem | ||
| 8/29/2024 | Listed for sale | C$649,900C$591/sqft |
Source: | ||
| 8/31/2022 | Listing removed | -- |
Source: | ||
| 8/23/2022 | Listed for sale | C$649,900C$591/sqft |
Source: | ||
Public tax history
Tax history is unavailable.
Neighborhood: Berrisfield
Nearby schools
GreatSchools rating
No schools nearby
We couldn't find any schools near this home.
Schools provided by the listing agent
- Elementary: Richard Beasleyelementary
- High: Sherwood Secondary
Source: ITSO. This data may not be complete. We recommend contacting the local school district to confirm school assignments for this home.
