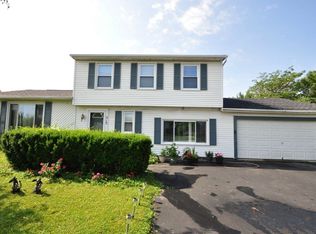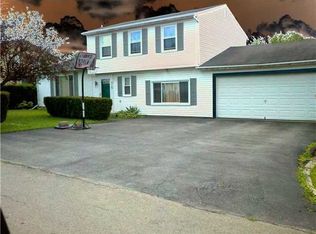Closed
$218,000
70 Page Ave, Rochester, NY 14609
3beds
1,094sqft
Single Family Residence
Built in 1963
7,405.2 Square Feet Lot
$222,600 Zestimate®
$199/sqft
$1,974 Estimated rent
Maximize your home sale
Get more eyes on your listing so you can sell faster and for more.
Home value
$222,600
$207,000 - $238,000
$1,974/mo
Zestimate® history
Loading...
Owner options
Explore your selling options
What's special
Welcome to 70 Page Avenue, where every detail is sure to impress! This beautifully updated 3-bedroom, 1.5-bath ranch offers beautiful modern updates. Inside, you'll find gleaming hardwoods throughout the living room and three large bedrooms. Both the full and half bathroom have been tastefully updated. The beautiful eat-in kitchen features stainless steel appliances, classic shaker style cabinets and granite countertops, perfect for cooking! From the dining space the sliding doors lead you out to the expansive deck and partially fenced backyard, which provides a fantastic space for entertaining. Take advantage of the large basement which could be finished for additional living space. The attached 1-car garage offers ample storage. Newly finished driveway has plenty of parking space. Don't miss your chance to own this beautiful, move-in-ready home. No delayed negotiations. Ask about a home warranty!
Zillow last checked: 8 hours ago
Listing updated: September 30, 2025 at 06:46am
Listed by:
Cheryl LaTray 315-573-2337,
Hunt Real Estate ERA/Columbus
Bought with:
Helen Oenick, 10401348109
Empire Realty Group
Source: NYSAMLSs,MLS#: R1626149 Originating MLS: Rochester
Originating MLS: Rochester
Facts & features
Interior
Bedrooms & bathrooms
- Bedrooms: 3
- Bathrooms: 2
- Full bathrooms: 1
- 1/2 bathrooms: 1
- Main level bathrooms: 1
- Main level bedrooms: 3
Heating
- Gas, Forced Air
Cooling
- Central Air
Appliances
- Included: Dryer, Dishwasher, Gas Oven, Gas Range, Gas Water Heater, Microwave, Refrigerator, Washer
- Laundry: In Basement
Features
- Eat-in Kitchen, Separate/Formal Living Room, Granite Counters, Sliding Glass Door(s), Bedroom on Main Level
- Flooring: Hardwood, Varies, Vinyl
- Doors: Sliding Doors
- Basement: Full
- Has fireplace: No
Interior area
- Total structure area: 1,094
- Total interior livable area: 1,094 sqft
Property
Parking
- Total spaces: 1
- Parking features: Attached, Garage
- Attached garage spaces: 1
Features
- Levels: One
- Stories: 1
- Patio & porch: Covered, Deck, Porch
- Exterior features: Blacktop Driveway, Deck, Fence
- Fencing: Partial
Lot
- Size: 7,405 sqft
- Dimensions: 85 x 85
- Features: Rectangular, Rectangular Lot, Residential Lot
Details
- Parcel number: 2634000920900002052000
- Special conditions: Standard
Construction
Type & style
- Home type: SingleFamily
- Architectural style: Ranch
- Property subtype: Single Family Residence
Materials
- Vinyl Siding
- Foundation: Block
- Roof: Asphalt
Condition
- Resale
- Year built: 1963
Utilities & green energy
- Sewer: Connected
- Water: Connected, Public
- Utilities for property: Sewer Connected, Water Connected
Community & neighborhood
Location
- Region: Rochester
- Subdivision: North Goodman Park Resub
Other
Other facts
- Listing terms: Cash,Conventional,FHA,VA Loan
Price history
| Date | Event | Price |
|---|---|---|
| 9/29/2025 | Sold | $218,000+9%$199/sqft |
Source: | ||
| 8/6/2025 | Pending sale | $200,000$183/sqft |
Source: | ||
| 7/31/2025 | Listed for sale | $200,000+40.8%$183/sqft |
Source: | ||
| 4/22/2025 | Sold | $142,000+49.6%$130/sqft |
Source: | ||
| 3/21/2025 | Pending sale | $94,900$87/sqft |
Source: | ||
Public tax history
| Year | Property taxes | Tax assessment |
|---|---|---|
| 2024 | -- | $95,000 |
| 2023 | -- | $95,000 +8.6% |
| 2022 | -- | $87,500 |
Find assessor info on the county website
Neighborhood: 14609
Nearby schools
GreatSchools rating
- 4/10Laurelton Pardee Intermediate SchoolGrades: 3-5Distance: 0.9 mi
- 3/10East Irondequoit Middle SchoolGrades: 6-8Distance: 0.9 mi
- 6/10Eastridge Senior High SchoolGrades: 9-12Distance: 1.3 mi
Schools provided by the listing agent
- District: East Irondequoit
Source: NYSAMLSs. This data may not be complete. We recommend contacting the local school district to confirm school assignments for this home.

