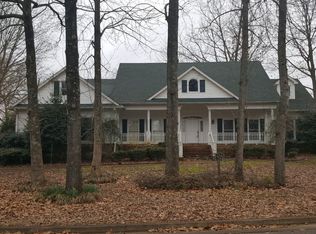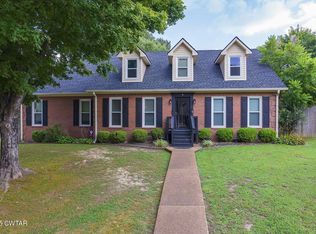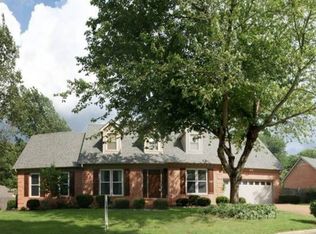Don't miss your chance to own this beautiful 4 or 5 bedroom home in Steeplechase Subdivision! Featuring hardwood floors, tons of character including arched doorways, storm shelter and a storage building. Master Bedroom is on the main level with a huge and unique salon master bath. The Kitchen has stainless appliances, breakfast bar seating and a pantry. Side entry garage. 4 year old HVAC. Wonderful home.
This property is off market, which means it's not currently listed for sale or rent on Zillow. This may be different from what's available on other websites or public sources.


