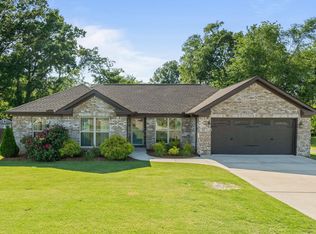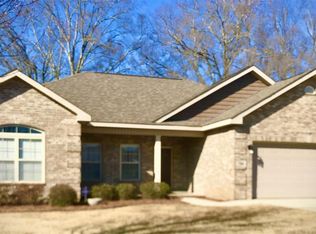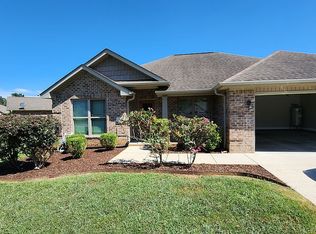Beautiful 3 Bed, 2 Bath in Cobblestone featuring open floor plan with large family room open to the eat-in kitchen and dining area - great for entertaining! Smooth ceilings, crown molding, tile backsplash, tile floors in wet areas, large pantry, & stainless appliances! Private spacious master with his & her walk-in closets, double vanity, tub, separate shower. Fenced yard, covered porch & patio, fire pit, storage bldg, 2 car garage with storm shelter.
This property is off market, which means it's not currently listed for sale or rent on Zillow. This may be different from what's available on other websites or public sources.


