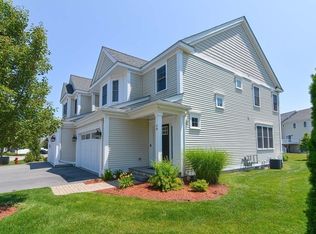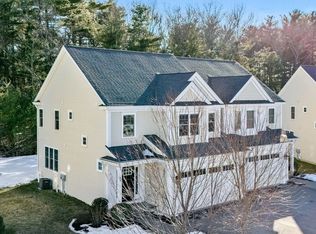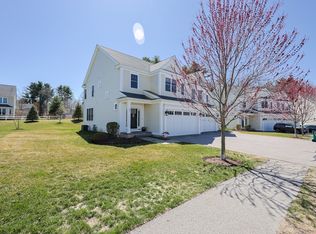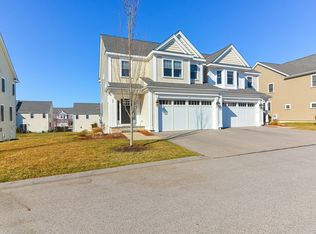Sold for $769,900 on 12/11/23
$769,900
70 Oxbow Rd #70, Framingham, MA 01701
2beds
2,299sqft
Condominium, Townhouse
Built in 2017
-- sqft lot
$-- Zestimate®
$335/sqft
$3,842 Estimated rent
Home value
Not available
Estimated sales range
Not available
$3,842/mo
Zestimate® history
Loading...
Owner options
Explore your selling options
What's special
Welcome to the exceptional Montage at Danforth Green. This “Kennedy” floor plan features a gorgeous designer kitchen with top tier cabinet package, peninsula, recessed lighting and stainless appliances with a refrigerator offering water, ice and coffee brewing. The dining room sliders open to the extended deck and private backyard overlooking green space. The living room fireplace, crown molding, built-ins, recessed lighting & high ceilings is a perfect place to relax or entertain. The upstairs boasts a large primary bedroom ensuite with walk-in-closet & a second oversized bedroom with walk-in-closet, full bath & laundry room. The lower level with sliding glass doors has a room with the flexibility to be an exercise room, office, or family room. The unfinished storage area has space to add a room & is plumbed for a future bath, giving the potential for extended family living. In close proximity to commuter routes, restaurants, shops & Boston, be in your new home for the holidays.
Zillow last checked: 8 hours ago
Listing updated: December 11, 2023 at 01:40pm
Listed by:
Shari McStay 978-590-9190,
Keller Williams Realty Evolution 978-927-8700
Bought with:
Brenda van der Merwe
Hammond Residential Real Estate
Source: MLS PIN,MLS#: 73167068
Facts & features
Interior
Bedrooms & bathrooms
- Bedrooms: 2
- Bathrooms: 3
- Full bathrooms: 2
- 1/2 bathrooms: 1
Primary bedroom
- Features: Walk-In Closet(s), Flooring - Wall to Wall Carpet
- Level: Second
- Area: 238
- Dimensions: 17 x 14
Bedroom 2
- Features: Walk-In Closet(s), Flooring - Wall to Wall Carpet
- Level: Second
- Area: 255
- Dimensions: 17 x 15
Primary bathroom
- Features: Yes
Bathroom 1
- Features: Bathroom - Half, Flooring - Hardwood, Pedestal Sink
- Level: First
Bathroom 2
- Features: Bathroom - Full, Bathroom - With Tub & Shower, Closet - Linen, Flooring - Stone/Ceramic Tile, Countertops - Stone/Granite/Solid
- Level: Second
Bathroom 3
- Features: Bathroom - Full, Bathroom - With Shower Stall, Closet - Linen, Flooring - Stone/Ceramic Tile, Countertops - Stone/Granite/Solid
- Level: Second
Dining room
- Features: Flooring - Hardwood, Exterior Access, Slider
- Level: First
- Area: 182
- Dimensions: 14 x 13
Family room
- Features: Closet, Flooring - Wall to Wall Carpet, Exterior Access, Recessed Lighting, Slider
- Level: Basement
- Area: 247
- Dimensions: 19 x 13
Kitchen
- Features: Flooring - Hardwood, Pantry, Countertops - Stone/Granite/Solid, Recessed Lighting, Peninsula, Lighting - Pendant
- Level: First
- Area: 130
- Dimensions: 13 x 10
Living room
- Features: Closet/Cabinets - Custom Built, Flooring - Hardwood, Window(s) - Picture, Recessed Lighting, Crown Molding
- Level: First
- Area: 221
- Dimensions: 17 x 13
Heating
- Forced Air, Natural Gas
Cooling
- Central Air
Appliances
- Laundry: Flooring - Stone/Ceramic Tile, Electric Dryer Hookup, Washer Hookup, Second Floor, In Unit
Features
- Flooring: Tile, Carpet, Hardwood
- Has basement: Yes
- Number of fireplaces: 1
- Fireplace features: Living Room
- Common walls with other units/homes: End Unit
Interior area
- Total structure area: 2,299
- Total interior livable area: 2,299 sqft
Property
Parking
- Total spaces: 4
- Parking features: Attached, Garage Door Opener, Off Street, Paved
- Attached garage spaces: 2
- Uncovered spaces: 2
Features
- Patio & porch: Deck - Composite
- Exterior features: Deck - Composite, Rain Gutters, Professional Landscaping
Details
- Parcel number: M:041 B:55 L:4088 U:087,4968627
- Zoning: R
Construction
Type & style
- Home type: Townhouse
- Property subtype: Condominium, Townhouse
Materials
- Frame
- Roof: Shingle
Condition
- Year built: 2017
Utilities & green energy
- Electric: Circuit Breakers, 100 Amp Service
- Sewer: Public Sewer
- Water: Public
- Utilities for property: for Gas Range, for Electric Dryer, Washer Hookup
Community & neighborhood
Security
- Security features: Security System
Community
- Community features: Public Transportation, Shopping, Park, Walk/Jog Trails, Medical Facility, Highway Access
Location
- Region: Framingham
HOA & financial
HOA
- HOA fee: $480 monthly
- Services included: Insurance, Maintenance Structure, Maintenance Grounds, Snow Removal, Trash, Reserve Funds
Price history
| Date | Event | Price |
|---|---|---|
| 12/11/2023 | Sold | $769,900$335/sqft |
Source: MLS PIN #73167068 Report a problem | ||
| 11/5/2023 | Price change | $769,900-0.7%$335/sqft |
Source: MLS PIN #73167561 Report a problem | ||
| 10/5/2023 | Listed for sale | $775,000$337/sqft |
Source: MLS PIN #73167068 Report a problem | ||
Public tax history
Tax history is unavailable.
Neighborhood: 01701
Nearby schools
GreatSchools rating
- 3/10Mary E Stapleton Elementary SchoolGrades: K-5Distance: 0.3 mi
- 4/10Cameron Middle SchoolGrades: 6-8Distance: 0.3 mi
- 5/10Framingham High SchoolGrades: 9-12Distance: 0.9 mi

Get pre-qualified for a loan
At Zillow Home Loans, we can pre-qualify you in as little as 5 minutes with no impact to your credit score.An equal housing lender. NMLS #10287.



