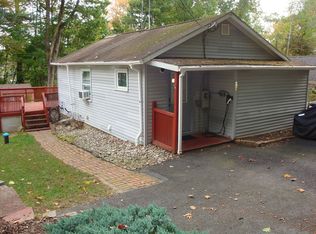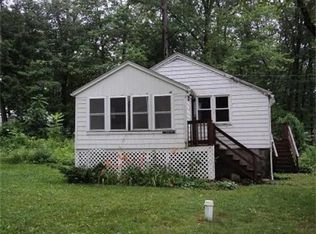Sold for $389,900
$389,900
70 Osgood Rd, Charlton, MA 01507
2beds
2,731sqft
Single Family Residence
Built in 1970
0.33 Acres Lot
$449,900 Zestimate®
$143/sqft
$2,677 Estimated rent
Home value
$449,900
$409,000 - $490,000
$2,677/mo
Zestimate® history
Loading...
Owner options
Explore your selling options
What's special
Don't miss this wonderful home poised on a nice lot with beach access to Glen Echo! You will love the spacious rooms & location! Lot's of updates inside include a new kitchen & 2 baths, updated flooring throughout and a BIG BONUS, finished,walkout lower level with 2 large rooms(1 w/kitchenette)& bath that would be perfect for extended family OR entertaining! It's above grade and walks out to the backyard! Great for inlaws too! Modern,updated kitchen features granite countertops, freshly painted cabinetry and new flooring. Each floor has a fireplace and the livingroom has a pellet stove to warm up the house in a hurry! The outside space has just enough room to roam and also features an above ground pool & plenty of area for gardens! Convenient and quick access to major routes(MA pike less than 15 minutes), shopping, restaurants,schools.Glen Echo is a short walk and has great swimming, boating,fishing & relaxing! Ideal house to share with a relative! A home that will suit many needs!
Zillow last checked: 8 hours ago
Listing updated: August 04, 2023 at 12:46pm
Listed by:
Donna Flannery 508-885-6665,
ERA Key Realty Services- Spenc 508-885-6336
Bought with:
Miller Real Estate Group
Century 21 North East
Source: MLS PIN,MLS#: 73130997
Facts & features
Interior
Bedrooms & bathrooms
- Bedrooms: 2
- Bathrooms: 2
- Full bathrooms: 2
Primary bedroom
- Features: Walk-In Closet(s), Cedar Closet(s), Flooring - Wall to Wall Carpet
- Level: First
- Area: 208
- Dimensions: 16 x 13
Bedroom 2
- Features: Flooring - Laminate
- Level: First
- Area: 169
- Dimensions: 13 x 13
Bathroom 1
- Features: Bathroom - Double Vanity/Sink, Bathroom - With Tub & Shower
- Level: First
- Area: 72
- Dimensions: 8 x 9
Bathroom 2
- Features: Bathroom - With Shower Stall
- Level: Basement
- Area: 40
- Dimensions: 8 x 5
Dining room
- Level: First
- Area: 90
- Dimensions: 18 x 5
Family room
- Features: Bathroom - Full, Flooring - Wall to Wall Carpet, Exterior Access
- Level: Basement
- Area: 728
- Dimensions: 28 x 26
Kitchen
- Features: Countertops - Stone/Granite/Solid, Exterior Access, Open Floorplan, Remodeled, Stainless Steel Appliances
- Level: First
- Area: 128
- Dimensions: 16 x 8
Living room
- Features: Wood / Coal / Pellet Stove, Flooring - Laminate, Exterior Access, Open Floorplan
- Level: First
- Area: 360
- Dimensions: 24 x 15
Heating
- Baseboard, Oil
Cooling
- None
Appliances
- Included: Water Heater, Range, Dishwasher, Refrigerator, Washer, Dryer
- Laundry: In Basement, Electric Dryer Hookup, Washer Hookup
Features
- Wet bar, Slider, Media Room
- Flooring: Carpet, Laminate, Flooring - Wall to Wall Carpet
- Basement: Full,Finished,Walk-Out Access,Interior Entry
- Number of fireplaces: 2
- Fireplace features: Family Room, Living Room
Interior area
- Total structure area: 2,731
- Total interior livable area: 2,731 sqft
Property
Parking
- Total spaces: 2
- Parking features: Off Street
- Uncovered spaces: 2
Features
- Exterior features: Pool - Above Ground, Garden
- Has private pool: Yes
- Pool features: Above Ground
- Waterfront features: Lake/Pond, 0 to 1/10 Mile To Beach, Beach Ownership(Private)
Lot
- Size: 0.33 Acres
- Features: Cleared
Details
- Foundation area: 1344
- Parcel number: M:012B B:000L L:0000031,1481646
- Zoning: R40
Construction
Type & style
- Home type: SingleFamily
- Architectural style: Ranch
- Property subtype: Single Family Residence
Materials
- Frame
- Foundation: Concrete Perimeter
- Roof: Shingle
Condition
- Year built: 1970
Utilities & green energy
- Electric: Circuit Breakers
- Sewer: Public Sewer
- Water: Private
- Utilities for property: for Electric Range, for Electric Oven, for Electric Dryer, Washer Hookup
Community & neighborhood
Community
- Community features: Shopping, Highway Access, House of Worship
Location
- Region: Charlton
HOA & financial
HOA
- Has HOA: Yes
- HOA fee: $25 annually
Other
Other facts
- Road surface type: Paved
Price history
| Date | Event | Price |
|---|---|---|
| 8/4/2023 | Sold | $389,900$143/sqft |
Source: MLS PIN #73130997 Report a problem | ||
| 7/3/2023 | Contingent | $389,900$143/sqft |
Source: MLS PIN #73130997 Report a problem | ||
| 6/30/2023 | Listed for sale | $389,900-16.2%$143/sqft |
Source: MLS PIN #73130997 Report a problem | ||
| 3/29/2023 | Listing removed | -- |
Source: Owner Report a problem | ||
| 3/4/2023 | Listed for sale | $465,000-21.8%$170/sqft |
Source: Owner Report a problem | ||
Public tax history
| Year | Property taxes | Tax assessment |
|---|---|---|
| 2025 | $3,958 +0.7% | $355,600 +2.6% |
| 2024 | $3,929 +9.6% | $346,500 +17.6% |
| 2023 | $3,585 +5.7% | $294,600 +15.4% |
Find assessor info on the county website
Neighborhood: 01507
Nearby schools
GreatSchools rating
- NACharlton Elementary SchoolGrades: PK-1Distance: 2.6 mi
- 4/10Charlton Middle SchoolGrades: 5-8Distance: 3.4 mi
- 6/10Shepherd Hill Regional High SchoolGrades: 9-12Distance: 8.6 mi
Get a cash offer in 3 minutes
Find out how much your home could sell for in as little as 3 minutes with a no-obligation cash offer.
Estimated market value$449,900
Get a cash offer in 3 minutes
Find out how much your home could sell for in as little as 3 minutes with a no-obligation cash offer.
Estimated market value
$449,900

