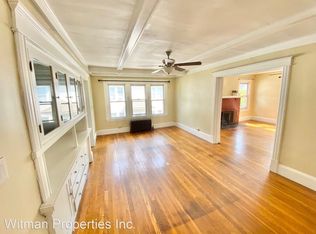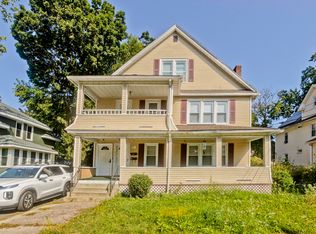Sold for $371,000 on 09/17/24
$371,000
70 Olmsted Dr, Springfield, MA 01108
3beds
1,742sqft
Single Family Residence
Built in 1920
9,100 Square Feet Lot
$388,300 Zestimate®
$213/sqft
$2,441 Estimated rent
Home value
$388,300
$346,000 - $435,000
$2,441/mo
Zestimate® history
Loading...
Owner options
Explore your selling options
What's special
Discover the charm of this Old Style Colonial home, nestled on a tree-lined street just minutes from Forest Park in Springfield and near the Longmeadow line, the home offers easy access to small businesses, specialty stores, and a diverse array of restaurants. This home boasts numerous updates, including new siding, roof, windows, a dishwasher, and upgraded electrical. The interior is freshly painted, and the hardwood floors have been beautifully refinished. The first level features a cozy front library/office, a living room with a charming fireplace, a formal dining room, an eat-in kitchen, a powder room, and a rear enclosed porch. Upstairs, you'll find three spacious bedrooms and a partially remodeled full bath. The primary suite includes an enclosed balcony, providing a private retreat. Spacious Fenced yard, ideal for outdoor entertaining & privacy and 2-car garage. Experience the perfect blend of historic charm and modern convenience in this beautifully updated Colonial home.
Zillow last checked: 8 hours ago
Listing updated: September 18, 2024 at 07:03am
Listed by:
Stephanie Lepsch 413-575-9175,
Berkshire Hathaway HomeServices Realty Professionals 413-567-3361
Bought with:
Jennifer Bruno
Berkshire Hathaway HomeServices Realty Professionals
Source: MLS PIN,MLS#: 73255614
Facts & features
Interior
Bedrooms & bathrooms
- Bedrooms: 3
- Bathrooms: 2
- Full bathrooms: 1
- 1/2 bathrooms: 1
Primary bedroom
- Features: Closet - Linen, Closet, Flooring - Wood, Balcony - Interior, Attic Access
- Level: Second
Bedroom 2
- Features: Closet, Flooring - Wood
- Level: Second
Bedroom 3
- Features: Closet, Flooring - Wood
- Level: Second
Bathroom 1
- Features: Bathroom - Half, Remodeled
- Level: First
Bathroom 2
- Features: Bathroom - Full, Bathroom - With Tub & Shower, Flooring - Stone/Ceramic Tile
- Level: Second
Dining room
- Features: Flooring - Wood
- Level: Main,First
Kitchen
- Features: Bathroom - Half, Flooring - Stone/Ceramic Tile, Dining Area, Countertops - Stone/Granite/Solid, Stainless Steel Appliances
- Level: Main,First
Living room
- Features: Flooring - Wood, Exterior Access
- Level: Main,First
Office
- Features: Flooring - Wood
- Level: Main
Heating
- Hot Water
Cooling
- Window Unit(s)
Appliances
- Laundry: Electric Dryer Hookup, Washer Hookup, In Basement
Features
- Office
- Flooring: Wood, Tile, Flooring - Wood
- Windows: Insulated Windows
- Basement: Full,Interior Entry,Unfinished
- Number of fireplaces: 1
- Fireplace features: Living Room
Interior area
- Total structure area: 1,742
- Total interior livable area: 1,742 sqft
Property
Parking
- Total spaces: 8
- Parking features: Detached, Garage Door Opener, Paved Drive, Tandem, Paved
- Garage spaces: 2
- Uncovered spaces: 6
Features
- Patio & porch: Porch - Enclosed
- Exterior features: Porch - Enclosed, Balcony, Rain Gutters, Fenced Yard
- Fencing: Fenced/Enclosed,Fenced
Lot
- Size: 9,100 sqft
- Features: Cleared, Level
Details
- Parcel number: 2598939
- Zoning: R2
Construction
Type & style
- Home type: SingleFamily
- Architectural style: Colonial
- Property subtype: Single Family Residence
Materials
- Frame
- Foundation: Block
- Roof: Shingle
Condition
- Year built: 1920
Utilities & green energy
- Electric: Circuit Breakers, 200+ Amp Service
- Sewer: Public Sewer
- Water: Public
- Utilities for property: for Electric Range, for Electric Dryer, Washer Hookup
Green energy
- Energy efficient items: Thermostat
Community & neighborhood
Security
- Security features: Security System
Community
- Community features: Public Transportation, Shopping, Park, Walk/Jog Trails, Golf, Medical Facility, Laundromat, Highway Access, House of Worship, Private School, Public School, University
Location
- Region: Springfield
Price history
| Date | Event | Price |
|---|---|---|
| 9/17/2024 | Sold | $371,000-0.2%$213/sqft |
Source: MLS PIN #73255614 | ||
| 8/7/2024 | Pending sale | $371,900$213/sqft |
Source: BHHS broker feed #73255614 | ||
| 7/8/2024 | Listed for sale | $371,900+33.3%$213/sqft |
Source: MLS PIN #73255614 | ||
| 9/12/2022 | Sold | $279,000-2.1%$160/sqft |
Source: MLS PIN #73022650 | ||
| 8/9/2022 | Pending sale | $285,000+168.9%$164/sqft |
Source: BHHS broker feed #73022650 | ||
Public tax history
| Year | Property taxes | Tax assessment |
|---|---|---|
| 2025 | $4,610 +19.6% | $294,000 +22.6% |
| 2024 | $3,853 +9% | $239,900 +15.7% |
| 2023 | $3,536 +7.1% | $207,400 +18.2% |
Find assessor info on the county website
Neighborhood: Forest Park
Nearby schools
GreatSchools rating
- 5/10Alice B Beal Elementary SchoolGrades: PK-5Distance: 0.8 mi
- 3/10Forest Park Middle SchoolGrades: 6-8Distance: 0.5 mi
- NALiberty Preparatory AcademyGrades: 9-12Distance: 0.6 mi

Get pre-qualified for a loan
At Zillow Home Loans, we can pre-qualify you in as little as 5 minutes with no impact to your credit score.An equal housing lender. NMLS #10287.
Sell for more on Zillow
Get a free Zillow Showcase℠ listing and you could sell for .
$388,300
2% more+ $7,766
With Zillow Showcase(estimated)
$396,066
