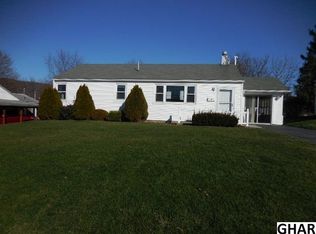Sold for $225,000 on 06/14/24
$225,000
70 Oliver Rd, Enola, PA 17025
3beds
1,000sqft
Single Family Residence
Built in 1953
6,970 Square Feet Lot
$238,700 Zestimate®
$225/sqft
$1,568 Estimated rent
Home value
$238,700
$220,000 - $260,000
$1,568/mo
Zestimate® history
Loading...
Owner options
Explore your selling options
What's special
Well maintained one story home in East Pennsboro School District. This home features 3 bedrooms, 1 full bath (handicap accessible), 1+ car garage with opener and service door, living room with ventless gas fireplace, on demand water heater, covered front porch, 2 sliding glass doors that lead to the oversized patio (which is partially covered), a storage shed (with electric) and fenced rear yard. The kitchen gas range (and exhaust fan hood), garbage disposal, refrigerator and washer/dryer all convey to the new owner(s). Don't miss out on this great !
Zillow last checked: 8 hours ago
Listing updated: June 14, 2024 at 02:34pm
Listed by:
Kenneth Worley 717-968-7000,
Berkshire Hathaway HomeServices Homesale Realty
Bought with:
JUSTIN SMITH, RS322313
Coldwell Banker Realty
LEE SMITH, RS129613A
Coldwell Banker Realty
Source: Bright MLS,MLS#: PACB2030580
Facts & features
Interior
Bedrooms & bathrooms
- Bedrooms: 3
- Bathrooms: 1
- Full bathrooms: 1
- Main level bathrooms: 1
- Main level bedrooms: 3
Basement
- Area: 0
Heating
- Forced Air, Natural Gas
Cooling
- Central Air, Electric
Appliances
- Included: Disposal, Dryer, Oven/Range - Gas, Refrigerator, Washer, Gas Water Heater
- Laundry: Main Level
Features
- Attic, Combination Kitchen/Dining, Bathroom - Stall Shower
- Flooring: Carpet, Vinyl
- Doors: Sliding Glass, Storm Door(s)
- Has basement: No
- Number of fireplaces: 1
- Fireplace features: Gas/Propane
Interior area
- Total structure area: 1,000
- Total interior livable area: 1,000 sqft
- Finished area above ground: 1,000
- Finished area below ground: 0
Property
Parking
- Total spaces: 3
- Parking features: Garage Faces Front, Storage, Inside Entrance, Oversized, Asphalt, Attached, Driveway, On Street
- Attached garage spaces: 1
- Uncovered spaces: 2
Accessibility
- Accessibility features: Grip-Accessible Features, No Stairs, Accessible Doors
Features
- Levels: One
- Stories: 1
- Pool features: None
- Fencing: Partial
Lot
- Size: 6,970 sqft
- Features: Rear Yard, Sloped
Details
- Additional structures: Above Grade, Below Grade
- Parcel number: 09131002018
- Zoning: RESIDENTIAL
- Special conditions: Standard
Construction
Type & style
- Home type: SingleFamily
- Architectural style: Ranch/Rambler
- Property subtype: Single Family Residence
Materials
- Vinyl Siding
- Foundation: Slab
- Roof: Architectural Shingle
Condition
- Very Good
- New construction: No
- Year built: 1953
Utilities & green energy
- Sewer: Public Sewer
- Water: Public
Community & neighborhood
Location
- Region: Enola
- Subdivision: Louis Park
- Municipality: EAST PENNSBORO TWP
Other
Other facts
- Listing agreement: Exclusive Right To Sell
- Listing terms: Cash,Conventional
- Ownership: Fee Simple
Price history
| Date | Event | Price |
|---|---|---|
| 6/14/2024 | Sold | $225,000+9.8%$225/sqft |
Source: | ||
| 5/13/2024 | Pending sale | $204,900$205/sqft |
Source: | ||
| 5/9/2024 | Listed for sale | $204,900+220.2%$205/sqft |
Source: | ||
| 10/7/1999 | Sold | $64,000$64/sqft |
Source: Public Record Report a problem | ||
Public tax history
| Year | Property taxes | Tax assessment |
|---|---|---|
| 2025 | $2,469 +8.5% | $119,600 |
| 2024 | $2,275 +3.6% | $119,600 |
| 2023 | $2,197 +6.4% | $119,600 |
Find assessor info on the county website
Neighborhood: 17025
Nearby schools
GreatSchools rating
- 7/10East Pennsboro El SchoolGrades: K-5Distance: 0.4 mi
- 5/10East Pennsboro Area Middle SchoolGrades: 6-8Distance: 0.2 mi
- 8/10East Pennsboro Area Senior High SchoolGrades: 9-12Distance: 0.3 mi
Schools provided by the listing agent
- High: East Pennsboro Area Shs
- District: East Pennsboro Area
Source: Bright MLS. This data may not be complete. We recommend contacting the local school district to confirm school assignments for this home.

Get pre-qualified for a loan
At Zillow Home Loans, we can pre-qualify you in as little as 5 minutes with no impact to your credit score.An equal housing lender. NMLS #10287.
