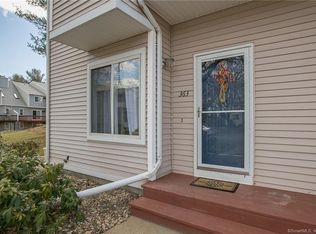Sold for $259,900
Street View
$259,900
70 Old Town Rd Unit 319, Vernon, CT 06066
2beds
1,314sqft
Condo
Built in 1986
-- sqft lot
$275,300 Zestimate®
$198/sqft
$2,241 Estimated rent
Home value
$275,300
$242,000 - $314,000
$2,241/mo
Zestimate® history
Loading...
Owner options
Explore your selling options
What's special
Looking for a private backyard - here it is - enjoy a very peaceful setting overlooking a hillside from your deck. Just move in and enjoy this very well kept 2 BR, 2 1/2 Bath townhouse - END UNIT.. The eatin kitchen is open into the dining room and the sunken living room with a gas fireplace. Above the fireplace is a 2-story area with a skylight to allow in lots of natural lighting. Two good sized Bedrooms and two full baths on the second floor. The basement has been sheetrocked and is ready for your finishing touches. A slider on this level allows access to the private backyard. This is building #34. The price reflects the fact that there are crumbling foundation issues in this complex and in this building.
Facts & features
Interior
Bedrooms & bathrooms
- Bedrooms: 2
- Bathrooms: 3
- Full bathrooms: 2
- 1/2 bathrooms: 1
Heating
- Other, Gas
Features
- Auto Garage Door Opener, Open Floor Plan
- Basement: Unfinished
- Has fireplace: Yes
Interior area
- Total interior livable area: 1,314 sqft
Property
Parking
- Total spaces: 3
Features
- Exterior features: Other
Details
- Parcel number: VERNM07B0024L0001C0319
Construction
Type & style
- Home type: Condo
Materials
- Frame
- Roof: Asphalt
Condition
- Year built: 1986
Utilities & green energy
- Water: Public Water Connected
Community & neighborhood
Location
- Region: Vernon
HOA & financial
HOA
- Has HOA: Yes
- HOA fee: $218 monthly
- Amenities included: Club House, Health Club, Medical Facilities
- Services included: Grounds Maintenance, Property Management, Snow Removal
Other
Other facts
- Appliances Included: Dishwasher, Dryer, Refrigerator, Washer, Disposal, Electric Range, Range Hood
- Association Amenities: Club House, Health Club, Medical Facilities
- Association Fee Includes: Grounds Maintenance, Property Management, Snow Removal
- Attic YN: 0
- Cooling System: Ceiling Fans
- Fireplaces Total: 1
- Fuel Tank Location: Non Applicable
- Heat Type: Baseboard
- Encumbrances Restrictions: Alterations, Boats, Trailer(S)
- Interior Features: Auto Garage Door Opener, Open Floor Plan
- Property Type: Condo/Co-Op For Sale
- Direct Waterfront YN: 0
- Sewage System: Public Sewer Connected
- Style: Townhouse
- Water Source: Public Water Connected
- Energy Features: Thermopane Windows
- Exterior Features: Deck, Lighting, Gutters
- Sq Ft Source: Public Records
- Exterior Siding: Vinyl Siding
- Heat Fuel Type: Natural Gas
- Home Warranty Offered YN: 0
- Hot Water Description: Natural Gas
- Basement Description: Concrete Floor, Walk-out, Interior Access, Sump Pump, Full With Walk-Out
- Pets Allowed YNA: Yes
- End Unit YN: 1
- Swimming Pool YN: 0
- Nearby Amenities: Health Club, Library, Medical Facilities, Shopping/Mall
- Room Count: 6
- Tenant Responability: Cable TV, Electricity, Hot Water
- Pets Allowed Info: dog or cat
- Complex Name: Ryefield II
- Assessed Value: 100390
- Property Tax: 3886
- Tax Year: July 2017-June 2018
Price history
| Date | Event | Price |
|---|---|---|
| 6/25/2025 | Sold | $259,900+0.2%$198/sqft |
Source: Public Record Report a problem | ||
| 4/7/2025 | Sold | $259,500+232.7%$197/sqft |
Source: Public Record Report a problem | ||
| 6/29/2018 | Sold | $78,000-18.7%$59/sqft |
Source: | ||
| 4/4/2018 | Price change | $95,900-9.4%$73/sqft |
Source: Dzen Realty #G10204606 Report a problem | ||
| 10/25/2017 | Price change | $105,900-11%$81/sqft |
Source: Dzen Realty #G10204606 Report a problem | ||
Public tax history
| Year | Property taxes | Tax assessment |
|---|---|---|
| 2025 | $3,800 +2.8% | $105,290 |
| 2024 | $3,695 +5.1% | $105,290 |
| 2023 | $3,516 +5.3% | $105,290 +5.3% |
Find assessor info on the county website
Neighborhood: 06066
Nearby schools
GreatSchools rating
- 6/10Maple Street SchoolGrades: PK-5Distance: 0.7 mi
- 6/10Vernon Center Middle SchoolGrades: 6-8Distance: 1.5 mi
- 3/10Rockville High SchoolGrades: 9-12Distance: 0.5 mi
Schools provided by the listing agent
- Elementary: PBOE
- High: Rockville
Source: The MLS. This data may not be complete. We recommend contacting the local school district to confirm school assignments for this home.

Get pre-qualified for a loan
At Zillow Home Loans, we can pre-qualify you in as little as 5 minutes with no impact to your credit score.An equal housing lender. NMLS #10287.
