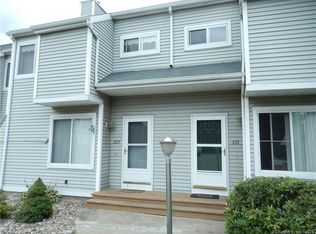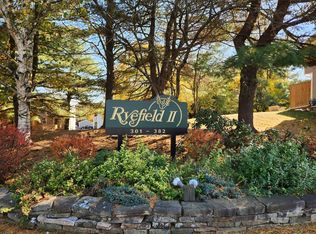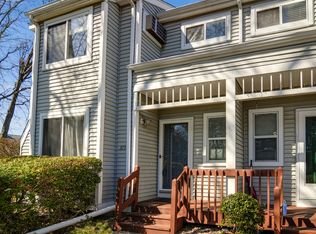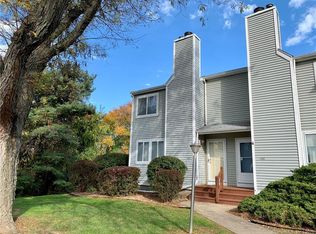Sold for $245,000
$245,000
70 Old Town Road #311, Vernon, CT 06066
2beds
1,617sqft
Condominium, Townhouse
Built in 1986
-- sqft lot
$262,800 Zestimate®
$152/sqft
$2,120 Estimated rent
Home value
$262,800
$229,000 - $300,000
$2,120/mo
Zestimate® history
Loading...
Owner options
Explore your selling options
What's special
Welcome to this lovely, updated 2-bedroom, 1.5-bathroom condo in Vernon's Ryefield II! You'll love that it's truly move-in ready, with a brand-new foundation (August 2024) and a super efficient heating system. Freshly painted walls and beautiful hardwood floors make it feel bright and welcoming. The kitchen boasts ample cabinetry and a convenient breakfast bar, ideal for casual meals or entertaining. Upstairs, the primary bedroom features a generously sized closet and easy access to the full bathroom, while the second bedroom offers flexibility as a guest room, home office, or personal retreat. Start your mornings or unwind in the evenings on the sunlit deck, a perfect spot for relaxation. The property also includes a private garage, offering convenient parking and extra storage space. Plus, you're super close to I-84, shops, restaurants, and parks. Don't miss the opportunity to make this move-in ready gem your own!
Zillow last checked: 8 hours ago
Listing updated: November 06, 2025 at 10:19am
Listed by:
Tong Nie 860-398-4798,
Berkshire Hathaway NE Prop. 860-521-8100
Bought with:
Jessica Boswell, RES.0807833
LPT Realty
Co-Buyer Agent: Alyssa Moretti
LPT Realty
Source: Smart MLS,MLS#: 24076884
Facts & features
Interior
Bedrooms & bathrooms
- Bedrooms: 2
- Bathrooms: 2
- Full bathrooms: 1
- 1/2 bathrooms: 1
Primary bedroom
- Features: Wall/Wall Carpet
- Level: Upper
- Area: 224 Square Feet
- Dimensions: 16 x 14
Bedroom
- Features: Wall/Wall Carpet
- Level: Third,Upper
- Area: 165 Square Feet
- Dimensions: 15 x 11
Bathroom
- Features: Tile Floor
- Level: Upper
Bathroom
- Features: Tile Floor
- Level: Lower
Dining room
- Features: Sliders, Engineered Wood Floor
- Level: Lower
- Area: 144 Square Feet
- Dimensions: 12 x 12
Kitchen
- Features: Tile Floor
- Level: Lower
- Area: 77 Square Feet
- Dimensions: 11 x 7
Living room
- Features: Fireplace, Hardwood Floor
- Level: Main
- Area: 252 Square Feet
- Dimensions: 18 x 14
Heating
- Baseboard, Natural Gas
Cooling
- Wall Unit(s)
Appliances
- Included: Electric Range, Range Hood, Refrigerator, Dishwasher, Washer, Dryer, Gas Water Heater, Tankless Water Heater
- Laundry: Lower Level
Features
- Basement: Full,Interior Entry,Partially Finished,Concrete
- Attic: None
- Number of fireplaces: 1
- Common walls with other units/homes: End Unit
Interior area
- Total structure area: 1,617
- Total interior livable area: 1,617 sqft
- Finished area above ground: 1,292
- Finished area below ground: 325
Property
Parking
- Total spaces: 1
- Parking features: Detached, Assigned, Garage Door Opener
- Garage spaces: 1
Features
- Stories: 3
Details
- Parcel number: 1660496
- Zoning: PRD
Construction
Type & style
- Home type: Condo
- Architectural style: Townhouse
- Property subtype: Condominium, Townhouse
- Attached to another structure: Yes
Materials
- Vinyl Siding
Condition
- New construction: No
- Year built: 1986
Utilities & green energy
- Sewer: Public Sewer
- Water: Public
Community & neighborhood
Community
- Community features: Public Rec Facilities
Location
- Region: Vernon
- Subdivision: Vernon Center
HOA & financial
HOA
- Has HOA: Yes
- HOA fee: $339 monthly
- Amenities included: Clubhouse, Tennis Court(s), Management
- Services included: Maintenance Grounds, Trash, Snow Removal
Price history
| Date | Event | Price |
|---|---|---|
| 5/2/2025 | Sold | $245,000+7%$152/sqft |
Source: | ||
| 4/24/2025 | Pending sale | $229,000$142/sqft |
Source: | ||
| 4/17/2025 | Contingent | $229,000$142/sqft |
Source: | ||
| 4/11/2025 | Listed for sale | $229,000$142/sqft |
Source: | ||
| 3/12/2025 | Contingent | $229,000$142/sqft |
Source: | ||
Public tax history
| Year | Property taxes | Tax assessment |
|---|---|---|
| 2025 | $3,565 +71.4% | $98,790 +66.6% |
| 2024 | $2,080 +5.1% | $59,280 |
| 2023 | $1,979 | $59,280 |
Find assessor info on the county website
Neighborhood: 06066
Nearby schools
GreatSchools rating
- 6/10Maple Street SchoolGrades: PK-5Distance: 0.6 mi
- 6/10Vernon Center Middle SchoolGrades: 6-8Distance: 1.4 mi
- 3/10Rockville High SchoolGrades: 9-12Distance: 0.5 mi
Schools provided by the listing agent
- Elementary: Maple Street
- High: Rockville
Source: Smart MLS. This data may not be complete. We recommend contacting the local school district to confirm school assignments for this home.
Get pre-qualified for a loan
At Zillow Home Loans, we can pre-qualify you in as little as 5 minutes with no impact to your credit score.An equal housing lender. NMLS #10287.
Sell for more on Zillow
Get a Zillow Showcase℠ listing at no additional cost and you could sell for .
$262,800
2% more+$5,256
With Zillow Showcase(estimated)$268,056



