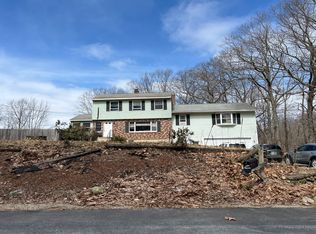What a fantastic time to move in to this log home! With the warmth of the log walls and it's open concept Kitchen/Dining Room, vaulted ceiling and beams in living room , 3 bedrooms, 1 1/2 baths, and finished bonus room in basement, winters are warm and cozy and the home offers space for everyone! But, when you step outside for summertime fun, this is where you will want to be! From the hot tub, sauna, and inground pool with outdoor seating both in and outside the cabana, the horseshoe pits and volleyball space, and the private oversize game room in the barn, summers are an endless vacation. Need a space for horses? The first level of the barn can accommodate animals, storage of vehicles, or whatever your needs may be.This is all located on a private 7+ acres of land with great frontage on two tree lined streets that are off the beaten path allowing for low traffic and privacy! This home for all seasons, may be off the beaten path but is not far from Route 2.
This property is off market, which means it's not currently listed for sale or rent on Zillow. This may be different from what's available on other websites or public sources.
