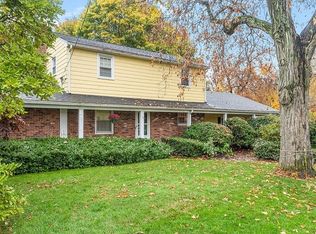Location Location, one owner home scene new, super nice and clean move in condition cape, well maintained 3 bedrooms on 1st floor, 2 baths, large fireplace living room with nice build ins for storage, Large eat in kitchen with knotty pine cabinets,Hardwood under some of the carpets, large master bedroom with large slider goes deck look out to your very private backyard, 2 extra rooms in top floor, Landry and family room in basement, new boiler and oil tank, 2 car garage under with electric door openers, extra parcel of land approximately 4000 sqft on left side of property
This property is off market, which means it's not currently listed for sale or rent on Zillow. This may be different from what's available on other websites or public sources.
