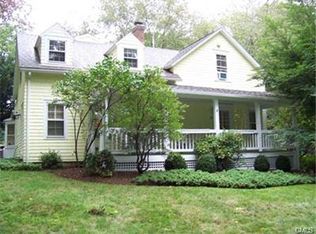Upon entering the stone pillars of this South Wilton home enjoy the impressive sweeping front lawn and expansive level yard for outdoor fun and entertaining or simply enjoying the beautiful gardens and quiet stream. The one of a kind living space includes an open floor plan, abundant windows, and additional in home office/guest suite with new full bath. Once you enter through the front door you will enjoy the warmth of the formal dining room and generous living room space with built-ins, brick fireplace, and oversized windows that showcase views of the stream and gardens. The summer country kitchen features a breakfast bar with new countertops, brick fireplace, and family room area with sliders to stone patio. The upper level includes the primary bedroom suite with custom designed full bath, 2 additional bedrooms, and full bath. Enjoy 3 season dining on the stone patio with an impressive outdoor fireplace/barbecue and with the 2 car garage and incredible storage/custom closets enjoy easy convenient living. Generator ready. Located in convenient south Wilton right off the Route 7 connector with only a 5 minute commute to trains, Merritt Parkway, I-95, Route 7, Shopping, dining, and Long Island Sound. A Truly special property
This property is off market, which means it's not currently listed for sale or rent on Zillow. This may be different from what's available on other websites or public sources.

