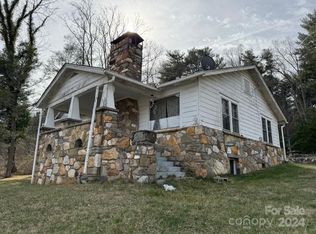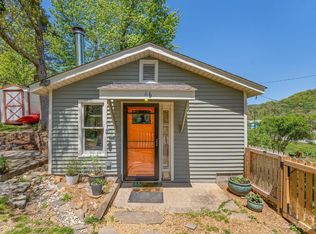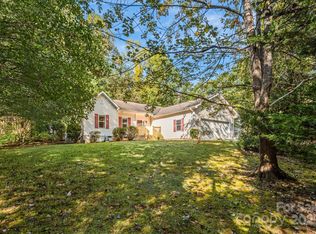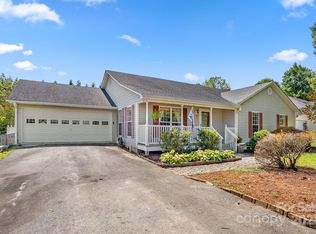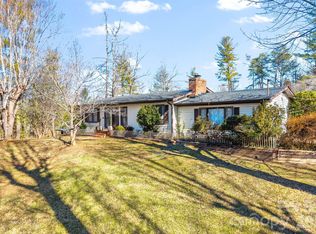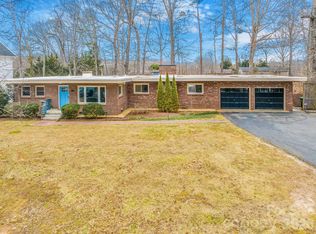Nestled in the peaceful embrace of the Blue Ridge Mountains, 70 Old Bee Tree Road offers a rare combination of gentle, open land and breathtaking year-round mountain views. Just minutes from Asheville and Black Mountain, this property is more than a home—it’s a lifestyle, a retreat, and a sanctuary where nature and comfort meet in perfect harmony.
As you arrive, you’re greeted by 1.09 acres of level, sun-drenched land, a rarity in the mountains, giving you endless possibilities for gardens, play, or simply enjoying the vast openness around you. The property comes alive with the spirit of country living. Whether you dream of tending animals, cultivating a garden, or enjoying wide-open skies, this land welcomes your vision.
The home itself balances practicality with warmth. Ample parking and a spacious two-car garage provide not only convenience but room for hobbies, tools, and storage. There’s even a dedicated spot for an RV—ideal for the traveler at heart or for welcoming guests who love adventure. Step around to the expansive back deck, and you’ll find a setting made for lingering afternoons, quiet mornings with coffee, or starlit evenings with friends. The deck gazes over a broad backyard framed by the quiet song of trees, while the mountains stand as a timeless backdrop, changing their hues with each season—crimson and gold in autumn, snow-kissed peaks in winter, lush emerald in summer, and soft blossoms in spring.
Inside, comfort meets ease. Select furnishings remain, making the transition seamless and offering instant charm. Every window frames the surrounding beauty, filling the rooms with light and a reminder of your mountain setting. The road itself is quiet and calm, traveled mostly by neighbors, creating a sense of privacy and peace while still being wonderfully accessible. Within minutes, you can be on the hiking trails that wind through Pisgah National Forest or exploring the vibrant culture of Asheville. Black Mountain, with its quaint shops and coffeehouses, is just down the road, offering a delightful balance between solitude and community.
This home is more than four walls—it’s a place where life slows down and opens up. Where you can gather eggs in the morning, sip tea on the deck as the fog lifts in the morning, and end the day with the hum of crickets under a canopy of stars. It’s a place where parking the RV means freedom is always near, where the land invites your imagination, and where peace greets you each time you return.
For those seeking a home that embodies the best of Western North Carolina living—space to breathe, mountains to inspire, and the comforts of a well-cared-for property—70 Old Bee Tree Road is waiting to welcome you home.
Active
Price cut: $5.9K (1/30)
$439,000
70 Old Bee Tree Rd, Swannanoa, NC 28778
3beds
1,596sqft
Est.:
Modular
Built in 2006
1.09 Acres Lot
$-- Zestimate®
$275/sqft
$-- HOA
What's special
Expansive back deckSpacious two-car garage
- 158 days |
- 630 |
- 39 |
Zillow last checked: 8 hours ago
Listing updated: January 29, 2026 at 08:00pm
Listing Provided by:
Jess Bolet boletbroker@gmail.com,
Epique Inc.,
Laura Dahl,
Epique Inc.
Source: Canopy MLS as distributed by MLS GRID,MLS#: 4293529
Tour with a local agent
Facts & features
Interior
Bedrooms & bathrooms
- Bedrooms: 3
- Bathrooms: 2
- Full bathrooms: 2
- Main level bedrooms: 3
Primary bedroom
- Features: Ceiling Fan(s), Walk-In Closet(s)
- Level: Main
Heating
- Heat Pump
Cooling
- Ceiling Fan(s), Central Air, Heat Pump
Appliances
- Included: Dishwasher, Disposal, Dryer, Electric Range, Electric Water Heater, Exhaust Fan, Microwave, Refrigerator, Washer/Dryer
- Laundry: Laundry Room, Main Level
Features
- Breakfast Bar, Soaking Tub, Kitchen Island, Open Floorplan, Pantry, Storage, Walk-In Closet(s)
- Flooring: Laminate, Linoleum
- Doors: Insulated Door(s), Screen Door(s), Storm Door(s)
- Windows: Insulated Windows, Storm Window(s), Window Treatments
- Has basement: No
- Fireplace features: Great Room, Other - See Remarks
Interior area
- Total structure area: 1,596
- Total interior livable area: 1,596 sqft
- Finished area above ground: 1,596
- Finished area below ground: 0
Property
Parking
- Total spaces: 2
- Parking features: Driveway, Detached Garage, Garage Faces Front, RV Access/Parking, Garage on Main Level
- Garage spaces: 2
- Has uncovered spaces: Yes
- Details: Detached Garage that faces front can park two cars, area for RV parking, and ample graveled area for extra vehicles.
Features
- Levels: One
- Stories: 1
- Patio & porch: Covered, Deck, Front Porch, Rear Porch
- Exterior features: Fire Pit, Livestock Run In, Storage
- Fencing: Back Yard,Fenced,Wood
- Has view: Yes
- View description: Long Range, Mountain(s), Year Round
- Waterfront features: None
Lot
- Size: 1.09 Acres
- Features: Cleared, Level, Open Lot, Wooded, Views
Details
- Additional structures: Outbuilding, Shed(s), Other
- Parcel number: 967997224100000
- Zoning: Residential
- Special conditions: Standard
- Horse amenities: None
Construction
Type & style
- Home type: SingleFamily
- Architectural style: Ranch
- Property subtype: Modular
Materials
- Brick Partial, Vinyl
- Foundation: Crawl Space
Condition
- New construction: No
- Year built: 2006
Utilities & green energy
- Sewer: Septic Installed
- Water: City
Community & HOA
Community
- Features: None
- Security: Carbon Monoxide Detector(s), Smoke Detector(s)
- Subdivision: Rainbow Ridge
Location
- Region: Swannanoa
Financial & listing details
- Price per square foot: $275/sqft
- Tax assessed value: $253,800
- Annual tax amount: $1,768
- Date on market: 8/29/2025
- Cumulative days on market: 157 days
- Listing terms: Cash,Conventional,FHA,USDA Loan,VA Loan
- Exclusions: See Agent Remarks
- Road surface type: Gravel, Paved
Estimated market value
Not available
Estimated sales range
Not available
$2,249/mo
Price history
Price history
| Date | Event | Price |
|---|---|---|
| 1/30/2026 | Price change | $439,000-1.3%$275/sqft |
Source: | ||
| 1/8/2026 | Price change | $444,900-1.1%$279/sqft |
Source: | ||
| 11/24/2025 | Price change | $449,900-1.1%$282/sqft |
Source: | ||
| 10/31/2025 | Price change | $454,900-1.1%$285/sqft |
Source: | ||
| 10/16/2025 | Price change | $459,900-3.4%$288/sqft |
Source: | ||
Public tax history
Public tax history
| Year | Property taxes | Tax assessment |
|---|---|---|
| 2025 | $1,768 +5.9% | $253,800 |
| 2024 | $1,669 -9.9% | $253,800 -12.6% |
| 2023 | $1,853 +1.6% | $290,400 |
Find assessor info on the county website
BuyAbility℠ payment
Est. payment
$2,436/mo
Principal & interest
$2088
Property taxes
$194
Home insurance
$154
Climate risks
Neighborhood: 28778
Nearby schools
GreatSchools rating
- 4/10W D Williams ElementaryGrades: PK-5Distance: 2 mi
- 6/10Charles D Owen MiddleGrades: 6-8Distance: 3.5 mi
- 7/10Charles D Owen HighGrades: 9-12Distance: 3.6 mi
