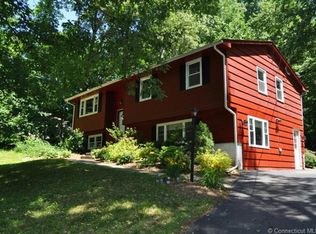This move-in condition raised ranch sits in an ideal location. The heated sun-room is one of the many highlights of this home! It features exposed beams, natural pine walls and ceilings, hardwood floors, and a wood stove which keeps most the home heated all winter! The large kitchen boasts plenty of cabinets, counter-tops, and a center island. Hardwood floors in both the kitchen, the spacious living-room and dining room. Finished lower level offers a large den with floor to ceiling brick fireplace, full bathroom room, and the 3rd bedroom. The large composite back deck is great for entertaining with it overlooking your private back yard. Paved driveway and a 1 car garage. This home is a must see! Please note the square footage does not include the sun-room.
This property is off market, which means it's not currently listed for sale or rent on Zillow. This may be different from what's available on other websites or public sources.

