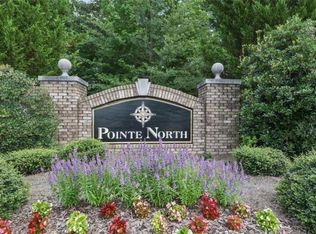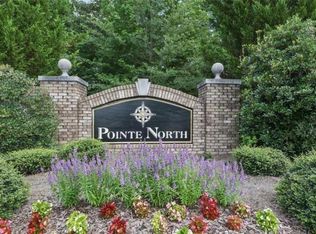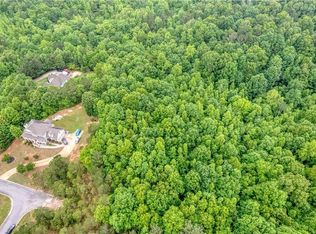Closed
$482,500
70 Observation Way, Dallas, GA 30132
4beds
2,513sqft
Single Family Residence
Built in 2021
0.46 Acres Lot
$488,500 Zestimate®
$192/sqft
$2,606 Estimated rent
Home value
$488,500
$435,000 - $547,000
$2,606/mo
Zestimate® history
Loading...
Owner options
Explore your selling options
What's special
Welcome to your DREAM home! This stunning 4-bedroom, including a luxurious master suite with a private en-suite bathroom and walk-in closet. 3.5-bathroom ranch-style residence embodies modern living with a touch of classic charm. A versatile in-law or teen suite offers privacy and comfort, perfect for multi-generational living or accommodating guests. Perfectly designed for entertaining, this home offers an open concept layout, providing seamless flow from the living room to the gourmet kitchen and dining area. This home is in new-like condition, METICULOUSLY MAINTAINED, and ready for you to move in without lifting a finger. Enjoy the benefits of a vibrant community with access to amenities such as a swimming pool, clubhouse, and more. This home is not just a place to live, but a lifestyle. Experience the best in modern ranch living with the added bonus of community features that enhance your everyday life. Don't miss the opportunity to make this beautiful property your forever home.
Zillow last checked: 8 hours ago
Listing updated: September 18, 2024 at 10:26am
Listed by:
Atlanta Communities
Bought with:
Non Mls Salesperson, 359175
Non-Mls Company
Source: GAMLS,MLS#: 10290885
Facts & features
Interior
Bedrooms & bathrooms
- Bedrooms: 4
- Bathrooms: 4
- Full bathrooms: 3
- 1/2 bathrooms: 1
- Main level bathrooms: 2
- Main level bedrooms: 3
Kitchen
- Features: Breakfast Bar, Country Kitchen, Pantry, Solid Surface Counters
Heating
- Central, Forced Air, Natural Gas
Cooling
- Central Air, Electric
Appliances
- Included: Dishwasher, Refrigerator, Gas Water Heater, Oven/Range (Combo), Stainless Steel Appliance(s), Microwave
- Laundry: Mud Room
Features
- High Ceilings, Double Vanity, Soaking Tub, In-Law Floorplan, Master On Main Level, Roommate Plan, Separate Shower, Split Bedroom Plan, Walk-In Closet(s)
- Flooring: Carpet, Laminate, Tile
- Basement: None
- Number of fireplaces: 1
Interior area
- Total structure area: 2,513
- Total interior livable area: 2,513 sqft
- Finished area above ground: 2,513
- Finished area below ground: 0
Property
Parking
- Total spaces: 4
- Parking features: Attached, Garage Door Opener, Garage, Kitchen Level, Guest, Off Street, Parking Pad
- Has attached garage: Yes
- Has uncovered spaces: Yes
Features
- Levels: One
- Stories: 1
- Patio & porch: Patio, Porch
Lot
- Size: 0.46 Acres
- Features: Level
Details
- Parcel number: 73855
Construction
Type & style
- Home type: SingleFamily
- Architectural style: Country/Rustic,Craftsman,Ranch
- Property subtype: Single Family Residence
Materials
- Concrete
- Foundation: Slab
- Roof: Composition
Condition
- Resale
- New construction: No
- Year built: 2021
Utilities & green energy
- Sewer: Septic Tank
- Water: Public
- Utilities for property: Cable Available, Electricity Available, High Speed Internet, Natural Gas Available
Community & neighborhood
Community
- Community features: Playground, Pool, Tennis Court(s)
Location
- Region: Dallas
- Subdivision: The Vistas At Pointe North
HOA & financial
HOA
- Has HOA: Yes
- HOA fee: $600 annually
- Services included: Swimming, Tennis, Maintenance Grounds
Other
Other facts
- Listing agreement: Exclusive Right To Sell
- Listing terms: Cash,Conventional,FHA,USDA Loan,VA Loan
Price history
| Date | Event | Price |
|---|---|---|
| 8/5/2024 | Sold | $482,500-3.3%$192/sqft |
Source: | ||
| 7/17/2024 | Pending sale | $499,000$199/sqft |
Source: | ||
| 6/6/2024 | Price change | $499,000-4%$199/sqft |
Source: | ||
| 5/16/2024 | Price change | $520,000-5.3%$207/sqft |
Source: | ||
| 5/3/2024 | Listed for sale | $549,000+42.6%$218/sqft |
Source: | ||
Public tax history
| Year | Property taxes | Tax assessment |
|---|---|---|
| 2025 | $5,031 -3.9% | $202,232 -1.9% |
| 2024 | $5,237 +6.4% | $206,236 +9.2% |
| 2023 | $4,923 +10% | $188,832 +21.6% |
Find assessor info on the county website
Neighborhood: 30132
Nearby schools
GreatSchools rating
- 4/10Northside Elementary SchoolGrades: PK-5Distance: 3.2 mi
- 6/10Lena Mae Moses Middle SchoolGrades: 6-8Distance: 4.5 mi
- 7/10North Paulding High SchoolGrades: 9-12Distance: 7.2 mi
Schools provided by the listing agent
- Elementary: Northside Elementary
- Middle: Moses
- High: North Paulding
Source: GAMLS. This data may not be complete. We recommend contacting the local school district to confirm school assignments for this home.
Get a cash offer in 3 minutes
Find out how much your home could sell for in as little as 3 minutes with a no-obligation cash offer.
Estimated market value
$488,500


