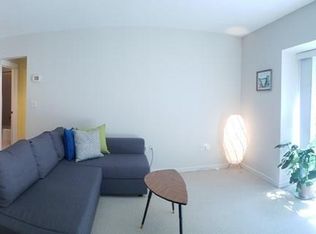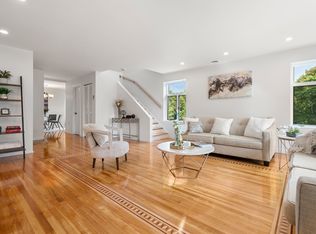Rare find in Newton! This beautiful Peabody Hill condo, with private entrance, private blue stone patio and exquisite garden, is located on 12 acres of professional landscaping and natural ground. This sun-filled one bedroom with spacious living room and dining room with an open floor plan, sliders to patio and garden, Bedroom with large windows with a view of garden , kitchen with range, dishwasher, refrigerator and disposal, In-unit washer/dryer. Close to public transportation, major routes and shopping. Amenities includes 1 carport, extra garage storage, lighted tennis courts and in ground swimming pool!!!
This property is off market, which means it's not currently listed for sale or rent on Zillow. This may be different from what's available on other websites or public sources.

