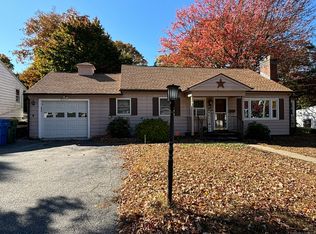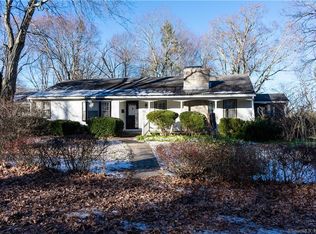Sold for $430,000
$430,000
70 Oakridge Road, Waterbury, CT 06706
4beds
2,204sqft
Single Family Residence
Built in 1952
0.34 Acres Lot
$441,900 Zestimate®
$195/sqft
$2,891 Estimated rent
Home value
$441,900
$393,000 - $495,000
$2,891/mo
Zestimate® history
Loading...
Owner options
Explore your selling options
What's special
Very nice East Mountain spacious cape. Interior features include a large living room with fireplace insert(2023). Bright kitchen with walkout to a fenced in backyard. 3 full baths. Lower level has a heated room with a bar and attached full bath. Replacement Anderson windows installed throughout in 2022. Furnace and water heater installed in 2020. 330 gallon oil tank installed in 2019. Exterior features include a fenced in backyard, patio with a gazebo, large shed and a nice manicured yard. Roof and gutters installed in 2021. Driveway installed in 2019. Come take a look. Owner has dogs and would need notice to show to remove dogs.
Zillow last checked: 8 hours ago
Listing updated: July 10, 2025 at 05:59pm
Listed by:
Paul Pistritto 203-206-5285,
Francis T. Zappone Company 203-757-1261
Bought with:
Christopher Cruz, RES.0817136
Whitestone Real Estate Group
Source: Smart MLS,MLS#: 24090782
Facts & features
Interior
Bedrooms & bathrooms
- Bedrooms: 4
- Bathrooms: 3
- Full bathrooms: 3
Primary bedroom
- Features: Hardwood Floor
- Level: Main
- Area: 182 Square Feet
- Dimensions: 13 x 14
Bedroom
- Features: Hardwood Floor
- Level: Main
- Area: 110 Square Feet
- Dimensions: 10 x 11
Bedroom
- Level: Upper
- Area: 168 Square Feet
- Dimensions: 14 x 12
Bedroom
- Level: Upper
- Area: 130 Square Feet
- Dimensions: 13 x 10
Living room
- Features: Built-in Features, Fireplace, Hardwood Floor
- Level: Main
- Area: 247 Square Feet
- Dimensions: 19 x 13
Office
- Level: Main
Heating
- Hot Water, Oil
Cooling
- None
Appliances
- Included: Electric Range, Refrigerator, Dishwasher, Water Heater
- Laundry: Lower Level
Features
- Windows: Thermopane Windows
- Basement: Full,Heated,Partially Finished,Liveable Space
- Attic: Storage,Access Via Hatch
- Number of fireplaces: 1
- Fireplace features: Insert
Interior area
- Total structure area: 2,204
- Total interior livable area: 2,204 sqft
- Finished area above ground: 2,204
Property
Parking
- Total spaces: 1
- Parking features: Attached
- Attached garage spaces: 1
Features
- Exterior features: Rain Gutters
- Fencing: Privacy,Chain Link
Lot
- Size: 0.34 Acres
Details
- Additional structures: Shed(s), Gazebo
- Parcel number: 1397207
- Zoning: RS
Construction
Type & style
- Home type: SingleFamily
- Architectural style: Cape Cod
- Property subtype: Single Family Residence
Materials
- Brick
- Foundation: Concrete Perimeter
- Roof: Shingle
Condition
- New construction: No
- Year built: 1952
Utilities & green energy
- Sewer: Public Sewer
- Water: Public
Green energy
- Energy efficient items: Windows
Community & neighborhood
Community
- Community features: Basketball Court, Golf, Park, Playground
Location
- Region: Waterbury
- Subdivision: East Mountain
Price history
| Date | Event | Price |
|---|---|---|
| 7/9/2025 | Sold | $430,000+0%$195/sqft |
Source: | ||
| 5/13/2025 | Pending sale | $429,900$195/sqft |
Source: | ||
| 5/9/2025 | Listed for sale | $429,900$195/sqft |
Source: | ||
| 5/6/2025 | Pending sale | $429,900$195/sqft |
Source: | ||
| 4/29/2025 | Listed for sale | $429,900+36.5%$195/sqft |
Source: | ||
Public tax history
| Year | Property taxes | Tax assessment |
|---|---|---|
| 2025 | $9,150 -9% | $203,420 |
| 2024 | $10,057 -8.8% | $203,420 |
| 2023 | $11,023 +69.5% | $203,420 +88.3% |
Find assessor info on the county website
Neighborhood: East Mountain
Nearby schools
GreatSchools rating
- 3/10Wendell L. Cross SchoolGrades: PK-7Distance: 0.3 mi
- 1/10Crosby High SchoolGrades: 9-12Distance: 2.3 mi
- 4/10Michael F. Wallace Middle SchoolGrades: 4-8Distance: 2.3 mi
Get pre-qualified for a loan
At Zillow Home Loans, we can pre-qualify you in as little as 5 minutes with no impact to your credit score.An equal housing lender. NMLS #10287.
Sell with ease on Zillow
Get a Zillow Showcase℠ listing at no additional cost and you could sell for —faster.
$441,900
2% more+$8,838
With Zillow Showcase(estimated)$450,738

