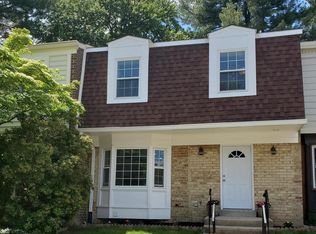Sold for $455,000
$455,000
70 Oak Shade Rd, Gaithersburg, MD 20878
4beds
1,564sqft
Townhouse
Built in 1975
2,199 Square Feet Lot
$446,600 Zestimate®
$291/sqft
$2,737 Estimated rent
Home value
$446,600
$411,000 - $487,000
$2,737/mo
Zestimate® history
Loading...
Owner options
Explore your selling options
What's special
Ultra Spacious, Light, Bright & Spacious Renovated Townhome - Rare 4 Bedrooms and 2 Baths on Upper Level! Main Level features Wide-Plank Floors, Renovated Kitchen with Modern Cabinetry, Granite and Stainless Appliances, Leading to the Breakfast Room. Main Level Continues to the Living and Dining Rooms, Opening to the Fully Fenced, Private Yard! Upper Level features Four Generously-Sized Bedrooms and Two Renovated Baths with Custom Tile and Modern Vanities. Finished Lower Level includes Rec Room, Powder Room, and Plenty of Storage. A handy storage shed provides additional space for all your outdoor gear. Nature lovers will appreciate being just steps from Seneca Creek State Park, with its picturesque lake and scenic trails offering endless opportunities for hiking, biking, and outdoor exploration. Enjoy quick access to I-270, major commuter routes, and the MARC train station, with shopping, dining, and entertainment just minutes away. Don’t miss your chance to own this exceptional, move-in-ready home, and perfectly timed for summer fun at the community swimming pool! Recent updates include: water heater in 2025, HVAC in 2024 and bathrooms in 2023. Brand new roof with 35 year architectural shingles (2025)!
Zillow last checked: 8 hours ago
Listing updated: October 31, 2025 at 05:12pm
Listed by:
Alex Goumilevski 240-401-9142,
RE/MAX Realty Services
Bought with:
Deborah Kaya
RE/MAX Realty Centre, Inc.
Source: Bright MLS,MLS#: MDMC2188276
Facts & features
Interior
Bedrooms & bathrooms
- Bedrooms: 4
- Bathrooms: 4
- Full bathrooms: 2
- 1/2 bathrooms: 2
- Main level bathrooms: 1
Basement
- Area: 182
Heating
- Forced Air, Heat Pump, Electric
Cooling
- Central Air, Electric
Appliances
- Included: Dishwasher, Disposal, Dryer, Exhaust Fan, Humidifier, Microwave, Refrigerator, Washer, Cooktop, Gas Water Heater
- Laundry: Washer In Unit, Dryer In Unit, Lower Level
Features
- Family Room Off Kitchen, Dining Area, Bathroom - Walk-In Shower, Combination Dining/Living, Open Floorplan, Eat-in Kitchen, Kitchen - Table Space, Upgraded Countertops, Dry Wall
- Flooring: Ceramic Tile
- Doors: Sliding Glass, Storm Door(s)
- Windows: Vinyl Clad, Energy Efficient, Window Treatments
- Basement: Other
- Has fireplace: No
Interior area
- Total structure area: 2,346
- Total interior livable area: 1,564 sqft
- Finished area above ground: 1,564
- Finished area below ground: 0
Property
Parking
- Total spaces: 2
- Parking features: Assigned, Parking Lot
- Details: Assigned Parking
Accessibility
- Accessibility features: Other
Features
- Levels: Three
- Stories: 3
- Patio & porch: Patio
- Pool features: Community
- Fencing: Full,Wood
Lot
- Size: 2,199 sqft
- Features: Suburban
Details
- Additional structures: Above Grade, Below Grade
- Parcel number: 160900838595
- Zoning: RPT
- Special conditions: Standard
Construction
Type & style
- Home type: Townhouse
- Architectural style: Colonial
- Property subtype: Townhouse
Materials
- Brick
- Foundation: Block, Slab
- Roof: Shingle
Condition
- Excellent
- New construction: No
- Year built: 1975
- Major remodel year: 2025
Details
- Builder model: HUGE 4 BEDROOM UPSAIRS LAYOUT
Utilities & green energy
- Electric: 200+ Amp Service
- Sewer: Public Sewer
- Water: Public
- Utilities for property: Sewer Available, Water Available, Underground Utilities, Electricity Available, Phone Available, Fiber Optic
Community & neighborhood
Security
- Security features: Main Entrance Lock, Smoke Detector(s)
Community
- Community features: Pool
Location
- Region: Gaithersburg
- Subdivision: Echo Dale
- Municipality: City of Gaithersburg
HOA & financial
HOA
- Has HOA: Yes
- HOA fee: $147 monthly
- Amenities included: Basketball Court, Clubhouse, Common Grounds, Meeting Room, Pool, Reserved/Assigned Parking, Tot Lots/Playground
- Services included: Pool(s), Common Area Maintenance, Management, Trash
- Association name: BENNINGTON COMMUNITY ASSOCIATION
Other
Other facts
- Listing agreement: Exclusive Agency
- Listing terms: Bank Portfolio,Cash,Conventional,FHA,VA Loan,Other
- Ownership: Fee Simple
- Road surface type: Black Top
Price history
| Date | Event | Price |
|---|---|---|
| 9/8/2025 | Sold | $455,000-2.1%$291/sqft |
Source: | ||
| 7/18/2025 | Listed for sale | $464,900$297/sqft |
Source: | ||
| 6/29/2025 | Contingent | $464,900$297/sqft |
Source: | ||
| 6/27/2025 | Price change | $464,900-4.1%$297/sqft |
Source: | ||
| 6/13/2025 | Listed for sale | $485,000+123.8%$310/sqft |
Source: | ||
Public tax history
| Year | Property taxes | Tax assessment |
|---|---|---|
| 2025 | $4,818 +15.2% | $345,167 +7.4% |
| 2024 | $4,182 +8.5% | $321,333 +8% |
| 2023 | $3,854 +5% | $297,500 +2.1% |
Find assessor info on the county website
Neighborhood: 20878
Nearby schools
GreatSchools rating
- 6/10Brown Station Elementary SchoolGrades: PK-5Distance: 0.8 mi
- 6/10Lakelands Park Middle SchoolGrades: 6-8Distance: 2.4 mi
- 8/10Quince Orchard High SchoolGrades: 9-12Distance: 2.5 mi
Schools provided by the listing agent
- Elementary: Brown Station
- Middle: Lakelands Park
- High: Quince Orchard
- District: Montgomery County Public Schools
Source: Bright MLS. This data may not be complete. We recommend contacting the local school district to confirm school assignments for this home.
Get a cash offer in 3 minutes
Find out how much your home could sell for in as little as 3 minutes with a no-obligation cash offer.
Estimated market value$446,600
Get a cash offer in 3 minutes
Find out how much your home could sell for in as little as 3 minutes with a no-obligation cash offer.
Estimated market value
$446,600
