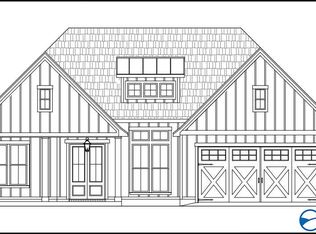Sold for $450,000
$450,000
70 Oak Ridge Ln, Hartselle, AL 35640
3beds
2,241sqft
Single Family Residence
Built in ----
0.5 Acres Lot
$441,600 Zestimate®
$201/sqft
$1,901 Estimated rent
Home value
$441,600
$411,000 - $473,000
$1,901/mo
Zestimate® history
Loading...
Owner options
Explore your selling options
What's special
Beautiful new construction with a water view! Amazingly well-designed floor plan will steal your heart! 8' tall double doors open to a sweeping view of the interior and the lake beyond. Formal dining room opens to the Greatroom and kitchen. Massive island with quartz countertop anchors the white kitchen. New stainless appliances. Large covered porch for entertaining. Split bedroom plan offers privacy for the Owner's Suite which has a luxury bath featuring a tiled shower and freestanding tub. Upscale plan includes access from the closet to the laundry room! Drop zone off the garage to keep everyone organized. Bedrooms 2 & 3 share a large bath with double vanities.
Zillow last checked: 8 hours ago
Listing updated: December 20, 2023 at 12:50pm
Listed by:
Jeremy Jones 256-466-4675,
Parker Real Estate Res.LLC,
Walker Jones 256-616-6602,
Parker Real Estate Res.LLC
Bought with:
Laurel Kennamer Glidden, 66488
Glidden Real Estate Services
Source: ValleyMLS,MLS#: 1818454
Facts & features
Interior
Bedrooms & bathrooms
- Bedrooms: 3
- Bathrooms: 3
- Full bathrooms: 2
- 1/2 bathrooms: 1
Primary bedroom
- Features: 9’ Ceiling, Ceiling Fan(s), Crown Molding, Recessed Lighting, Smooth Ceiling
- Level: First
- Area: 216
- Dimensions: 18 x 12
Bedroom 2
- Features: 9’ Ceiling, Ceiling Fan(s)
- Level: First
- Area: 156
- Dimensions: 12 x 13
Bedroom 3
- Features: 9’ Ceiling, Ceiling Fan(s)
- Level: First
- Area: 132
- Dimensions: 11 x 12
Dining room
- Features: 10’ + Ceiling, Crown Molding
- Level: First
- Area: 182
- Dimensions: 13 x 14
Kitchen
- Features: 10’ + Ceiling, Crown Molding, Eat-in Kitchen, Granite Counters, Kitchen Island, Pantry, Recessed Lighting, Smooth Ceiling
- Level: First
- Area: 252
- Dimensions: 12 x 21
Living room
- Features: 10’ + Ceiling, Ceiling Fan(s), Crown Molding, Recessed Lighting, Sitting Area
- Level: First
- Area: 342
- Dimensions: 18 x 19
Heating
- Central 1
Cooling
- Central 1
Features
- Has basement: No
- Has fireplace: No
- Fireplace features: None
Interior area
- Total interior livable area: 2,241 sqft
Property
Features
- Levels: One
- Stories: 1
Lot
- Size: 0.50 Acres
Details
- Parcel number: 12 09 31 0 200 017.006
Construction
Type & style
- Home type: SingleFamily
- Architectural style: Ranch
- Property subtype: Single Family Residence
Materials
- Foundation: Slab
Condition
- New Construction
- New construction: Yes
Details
- Builder name: GILLETTE LAND DEVELOPMENT LLC
Utilities & green energy
- Sewer: Septic Tank
- Water: Public
Community & neighborhood
Location
- Region: Hartselle
- Subdivision: Metes And Bounds
Price history
| Date | Event | Price |
|---|---|---|
| 12/18/2023 | Sold | $450,000-1.4%$201/sqft |
Source: | ||
| 12/13/2023 | Pending sale | $456,207$204/sqft |
Source: | ||
| 11/16/2023 | Contingent | $456,207$204/sqft |
Source: | ||
| 10/23/2023 | Price change | $456,2070%$204/sqft |
Source: | ||
| 8/11/2023 | Price change | $456,3070%$204/sqft |
Source: | ||
Public tax history
Tax history is unavailable.
Neighborhood: 35640
Nearby schools
GreatSchools rating
- 9/10Danville-Neel Elementary SchoolGrades: PK-4Distance: 6.2 mi
- 3/10Danville Middle SchoolGrades: 5-8Distance: 7 mi
- 3/10Danville High SchoolGrades: 9-12Distance: 7 mi
Schools provided by the listing agent
- Elementary: Danville-Neel
- Middle: Danville
- High: Danville
Source: ValleyMLS. This data may not be complete. We recommend contacting the local school district to confirm school assignments for this home.
Get pre-qualified for a loan
At Zillow Home Loans, we can pre-qualify you in as little as 5 minutes with no impact to your credit score.An equal housing lender. NMLS #10287.
Sell with ease on Zillow
Get a Zillow Showcase℠ listing at no additional cost and you could sell for —faster.
$441,600
2% more+$8,832
With Zillow Showcase(estimated)$450,432
