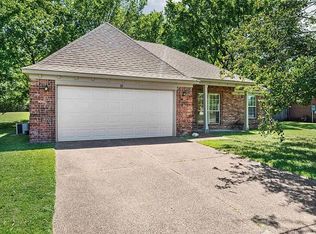*ESTIMATED TOTAL MONTHLY LEASING PRICE: $ 1,874.95
Actual Base Rent: $ 1,825.00
Filter Delivery: $5.00
Renters Insurance: $10.95
$1M Identify Protection, Credit Building, Resident Rewards, Move-In Concierge: $34.00
*The Estimated Total Monthly Leasing Price reflects the Base Rent plus our Resident Benefits Package, which includes required Renters Insurance, Move-In Concierge, $1M Identity Protection, Resident Rewards, Filter Delivery (where applicable), and Credit Building. Estimated Total Monthly Leasing Price does not include utilities or optional/conditional fees, such as: pet, utility service.
PROPERTY DESCRIPTION:
Welcome to this amazing 3 bedroom, 2.5 bath home offering 1,630 sq. ft. of beautifully designed living space. The spacious floor plan features gleaming hardwood floors and a cozy fireplace in the living room; all bathed in natural light. The kitchen is a chefs dream with ample cupboard and counter space, plus a functional islandperfect for meal prep and gatherings. Upstairs, you'll find fresh carpet in the bedrooms, including a luxurious primary suite with a large bathroom featuring a soaking tub, stand-up shower, and double sinks. Enjoy relaxing on the covered front porch or entertaining in the large, fenced-in backyard with a patio. A two-car garage and extended driveway offer plenty of parking. Located in a fantastic community with easy access to everythingthis home truly has it all.
$0 DEPOSIT TERMS & CONDITIONS:
HomeRiver Group has partnered with Termwise to offer an affordable alternative to an upfront cash security deposit. Eligible residents can choose between paying an upfront security deposit or replacing it with an affordable Termwise monthly security deposit waiver fee.
BEWARE OF SCAMS:
HomeRiver Group does not advertise properties on Craigslist, LetGo, or other classified ad websites. If you suspect one of our properties has been fraudulently listed on these platforms, please notify HomeRiver Group immediately. All payments related to leasing with HomeRiver Group are made exclusively through our website. We never accept wire transfers or payments via Zelle, PayPal, or Cash App. All leasing information contained herein is deemed accurate but not guaranteed. Please note that changes may have occurred since the photographs were taken. Square footage is estimated.
$65.00 app fee/adult, a $175.00 administrative fee due at move-in. Tenants are responsible for utilities and yard care. Pets accepted case by case basis. $300 non refundable pet fee per pet, $25 mo/pet rent and pet screening fees. Breed restrictions apply
House for rent
$1,825/mo
70 Oak Leaf Cv, Oakland, TN 38060
3beds
1,630sqft
Price may not include required fees and charges.
Single family residence
Available now
Cats, dogs OK
Central air
Hookups laundry
Attached garage parking
Forced air
What's special
Cozy fireplaceTwo-car garageFunctional islandLarge fenced-in backyardCovered front porchExtended drivewayGleaming hardwood floors
- 38 days
- on Zillow |
- -- |
- -- |
Travel times
Get serious about saving for a home
Consider a first-time homebuyer savings account designed to grow your down payment with up to a 6% match & 4.15% APY.
Facts & features
Interior
Bedrooms & bathrooms
- Bedrooms: 3
- Bathrooms: 3
- Full bathrooms: 3
Heating
- Forced Air
Cooling
- Central Air
Appliances
- Included: Dishwasher, Refrigerator, WD Hookup
- Laundry: Hookups
Features
- WD Hookup
- Flooring: Carpet, Hardwood
Interior area
- Total interior livable area: 1,630 sqft
Property
Parking
- Parking features: Attached
- Has attached garage: Yes
- Details: Contact manager
Features
- Patio & porch: Patio
- Exterior features: Heating system: ForcedAir
- Fencing: Fenced Yard
Details
- Parcel number: 086FA03800000
Construction
Type & style
- Home type: SingleFamily
- Property subtype: Single Family Residence
Community & HOA
Location
- Region: Oakland
Financial & listing details
- Lease term: 1 Year
Price history
| Date | Event | Price |
|---|---|---|
| 5/21/2025 | Listed for rent | $1,825$1/sqft |
Source: Zillow Rentals | ||
| 4/16/2025 | Sold | $240,000-7.7%$147/sqft |
Source: | ||
| 12/22/2024 | Pending sale | $259,900$159/sqft |
Source: | ||
| 10/21/2024 | Price change | $259,900-3.7%$159/sqft |
Source: | ||
| 10/19/2024 | Price change | $269,900-1.1%$166/sqft |
Source: | ||
![[object Object]](https://photos.zillowstatic.com/fp/8a73522aac75e01a836863974d64c948-p_i.jpg)
