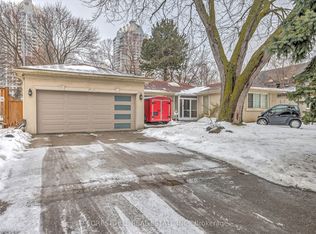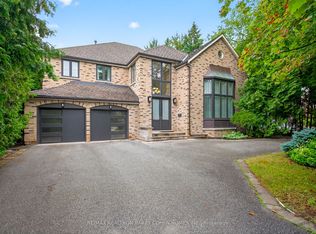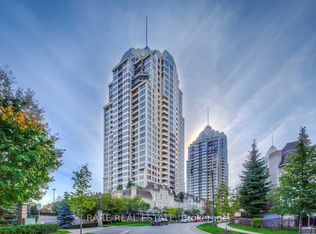This is the one you have been waiting for! An extraordinary home in a sought after neighbourhood with loads of attention to detail. This home has a wealth of windows & skylights that provide an abundant amount of natural light. The grand foyer features a floating Oak staircase, an elegant chandelier plus a lift and an elevator to make this home accessible to all. Boasting over 9700 square feet of luxurious finishes in this living space there is nothing to do in this custom built home other than move in and enjoy. The open concept kitchen/great room allows for effortless entertaining while a formal dining room merges traditional with transitional. The kitchen features an oversized marble island along with top of the line appliances. In addition the Butler's kitchen makes entertaining a breeze in this modern space with its own stove, fridge and work space. The second floor has 5 bedrooms each with their own ensuite and the Master bedroom has a generous walk in closet and spa like ensuite with heated flooring throughout. The second floor also hosts a laundry room with a second laundry room on the lower level as well. The 2961 square foot lower-level walk-out is this home's hidden gem. The wet bar is outfitted with a wine fridge, dishwasher, under cabinet lighting, and barstool seating. This space is open to a large recreation area that features a gas fireplace, TV inlet, three-piece bath & an additional bedroom with ensuite. Also on the lower level you will find the games room, sauna and media room for all those cozy nights spent in. Many other beautiful features included in this stunning home!
This property is off market, which means it's not currently listed for sale or rent on Zillow. This may be different from what's available on other websites or public sources.



