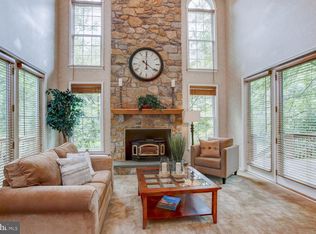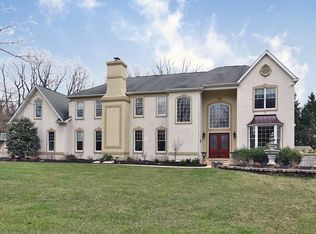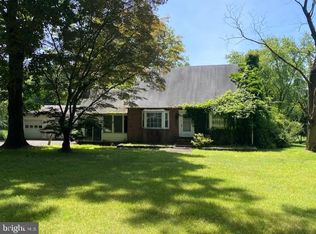Absolutely amazing, incredibly appointed and beautifully decorated 9 year old custom 4 bedroom, 6 bath home set far back from the road in a superior Blue Bell location, with over 5000 sq ft plus an additional 2000 sq ft in the fantastic recently finished walk-out lower level, situated within a private enclave of 7 custom homes. Every inch of this house is gorgeous, warm and inviting, from the hardwood floors, to the custom millwork, rounded wall corners, arched openings from room to room, walls of windows and even the paint colors! The 2-story entrance opens to a spectacular view of the curved staircase with wrought-iron rails and 2nd floor balcony overlooking both the entrance and the Family Room. The Living Room connects to a sun-filled Conservatory with curved wall of windows. The amazing 2-story Family Room offers a gas FP plus a full wall of windows overlooking the grounds, as does the 1st Floor Study w/French doors & private deck. A cook's delight awaits in the incredible Gourmet Kitchen with tiled floor, commercial Thermador range w/6 burners, grill & double stainless ovens, 2-tiered island & perimeter with granite counters, 42" cabinets, 2 stainless dishwashers, & a side-by-side Thermador stainless refrigerator. A Butler's pantry w/wine fridge connects the Kitchen to the Dining Room. The spacious Mud Room provides a door to the exterior & to the 3-car Garage. The 2nd Floor features a resort-like Master Bedroom with a 2nd gas FP in the Sitting Area plus a wonderful exterior balcony in the bedroom and a Dressing Room with 2 huge walk-in closets. The Master Bath is beyond words and includes Carrera marble floors, a spa shower w/3 shower heads & frameless glass door, a Jacuzzi, and marble and granite vanities. 3 spacious Bedrooms, 2 more full baths plus the 2nd floor Laundry Room with included washer & dryer complete the 2nd floor, along with a walk-up attic that could be finished. The spectacular newly finished walk-out Lower Level with multiple tray ceilings includes a bar area with granite counters & 2 mini fridges, plus a huge Recreation Room & full Bath. French doors from the Kitchen open to a lovely flagstone patio. The location provides easy access to public transportation, major routes, the town of Ambler and is 5 minutes from Whole Foods. The Wissahickon School District is rated in the top 20 by the WSJ. A 1-Year Home Warranty is included. This home is a gem!
This property is off market, which means it's not currently listed for sale or rent on Zillow. This may be different from what's available on other websites or public sources.


