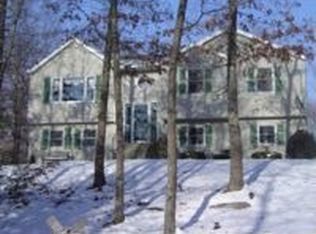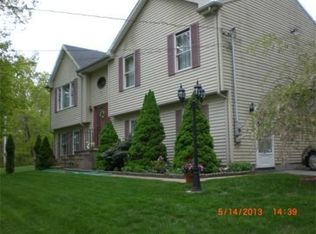Sold for $435,000 on 06/18/24
$435,000
70 New Boston Rd, Dudley, MA 01571
3beds
1,962sqft
Single Family Residence
Built in 1995
0.8 Acres Lot
$460,200 Zestimate®
$222/sqft
$3,122 Estimated rent
Home value
$460,200
$419,000 - $506,000
$3,122/mo
Zestimate® history
Loading...
Owner options
Explore your selling options
What's special
Nestled in the charming town of Dudley, this well maintained, split entry home awaits new owners! Head inside to discover a spacious kitchen boasting an abundance of cabinets for all your storage needs. The kitchen seamlessly flows into the dining area, illuminated by natural light streaming through glass sliders that lead out to the inviting deck, perfect for outdoor dining or relaxing in the sun. The adjacent living room welcomes you with a large picture window & vaulted ceiling! Completing the 1st flr are a full bath & 3 generously sized bedrooms, each offering ample closet space! Venture downstairs to the finished lower level featuring an additional full bath with laundry facilities, and open family room and a bonus room w/ glass sliders to the large fenced in backyard! This home also boasts a two-car garage! Welcome Home!
Zillow last checked: 8 hours ago
Listing updated: June 18, 2024 at 11:48am
Listed by:
The Balestracci Group 508-615-8091,
Lamacchia Realty, Inc. 508-425-7372,
Mark Balestracci 508-615-8091
Bought with:
Mylinh Phan
Coldwell Banker Realty - Northborough
Source: MLS PIN,MLS#: 73239540
Facts & features
Interior
Bedrooms & bathrooms
- Bedrooms: 3
- Bathrooms: 2
- Full bathrooms: 2
Primary bedroom
- Features: Ceiling Fan(s), Closet, Flooring - Wall to Wall Carpet, Cable Hookup
- Level: First
- Area: 140
- Dimensions: 10 x 14
Bedroom 2
- Features: Ceiling Fan(s), Closet, Flooring - Wall to Wall Carpet, Cable Hookup
- Level: First
- Area: 90
- Dimensions: 9 x 10
Primary bathroom
- Features: No
Bathroom 1
- Features: Bathroom - Full, Bathroom - With Tub & Shower, Closet - Linen, Flooring - Vinyl
- Level: First
- Area: 112
- Dimensions: 8 x 14
Bathroom 2
- Features: Bathroom - 3/4, Bathroom - With Shower Stall, Flooring - Vinyl, Dryer Hookup - Electric, Washer Hookup
- Level: Basement
- Area: 84
- Dimensions: 7 x 12
Dining room
- Features: Flooring - Stone/Ceramic Tile, Deck - Exterior, Open Floorplan, Slider
- Level: First
- Area: 126
- Dimensions: 9 x 14
Family room
- Features: Flooring - Laminate, Cable Hookup
- Level: Basement
- Area: 180
- Dimensions: 15 x 12
Kitchen
- Features: Flooring - Stone/Ceramic Tile, Deck - Exterior, Open Floorplan
- Level: First
- Area: 210
- Dimensions: 15 x 14
Living room
- Features: Flooring - Laminate, Cable Hookup
- Level: First
- Area: 224
- Dimensions: 16 x 14
Heating
- Baseboard, Oil
Cooling
- None
Appliances
- Laundry: Electric Dryer Hookup, Washer Hookup
Features
- Closet, Cable Hookup, Slider, Bonus Room
- Flooring: Tile, Vinyl, Carpet, Laminate
- Doors: Insulated Doors
- Windows: Insulated Windows
- Basement: Full,Partially Finished,Walk-Out Access,Interior Entry,Concrete
- Has fireplace: No
Interior area
- Total structure area: 1,962
- Total interior livable area: 1,962 sqft
Property
Parking
- Total spaces: 8
- Parking features: Under, Garage Door Opener, Paved Drive, Paved
- Attached garage spaces: 2
- Uncovered spaces: 6
Features
- Patio & porch: Deck - Wood
- Exterior features: Deck - Wood, Rain Gutters, Storage, Fenced Yard
- Fencing: Fenced
Lot
- Size: 0.80 Acres
- Features: Wooded, Gentle Sloping
Details
- Foundation area: 0
- Parcel number: M:235 L:092,3836612
- Zoning: R
Construction
Type & style
- Home type: SingleFamily
- Architectural style: Split Entry
- Property subtype: Single Family Residence
Materials
- Frame
- Foundation: Concrete Perimeter
- Roof: Shingle
Condition
- Year built: 1995
Utilities & green energy
- Electric: Circuit Breakers, 200+ Amp Service
- Sewer: Private Sewer
- Water: Private
- Utilities for property: for Electric Range, for Electric Oven, for Electric Dryer, Washer Hookup
Community & neighborhood
Community
- Community features: Public Transportation, Shopping, Park, Walk/Jog Trails, Laundromat, Bike Path, Conservation Area, Highway Access, House of Worship, Public School
Location
- Region: Dudley
Other
Other facts
- Road surface type: Paved
Price history
| Date | Event | Price |
|---|---|---|
| 6/18/2024 | Sold | $435,000+4.8%$222/sqft |
Source: MLS PIN #73239540 | ||
| 5/21/2024 | Contingent | $415,000$212/sqft |
Source: MLS PIN #73239540 | ||
| 5/16/2024 | Listed for sale | $415,000+50.9%$212/sqft |
Source: MLS PIN #73239540 | ||
| 1/24/2020 | Sold | $275,000+0.4%$140/sqft |
Source: Public Record | ||
| 12/8/2019 | Pending sale | $274,000$140/sqft |
Source: RE/MAX Prof Associates #72598368 | ||
Public tax history
| Year | Property taxes | Tax assessment |
|---|---|---|
| 2025 | $4,007 +5.7% | $379,100 +4.8% |
| 2024 | $3,791 +9.2% | $361,700 +5.8% |
| 2023 | $3,473 +4.3% | $341,800 +20.1% |
Find assessor info on the county website
Neighborhood: 01571
Nearby schools
GreatSchools rating
- NAMason Road SchoolGrades: PK-1Distance: 1.1 mi
- 4/10Dudley Middle SchoolGrades: 5-8Distance: 1.8 mi
- 6/10Shepherd Hill Regional High SchoolGrades: 9-12Distance: 1.9 mi

Get pre-qualified for a loan
At Zillow Home Loans, we can pre-qualify you in as little as 5 minutes with no impact to your credit score.An equal housing lender. NMLS #10287.
Sell for more on Zillow
Get a free Zillow Showcase℠ listing and you could sell for .
$460,200
2% more+ $9,204
With Zillow Showcase(estimated)
$469,404
