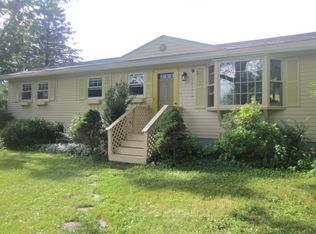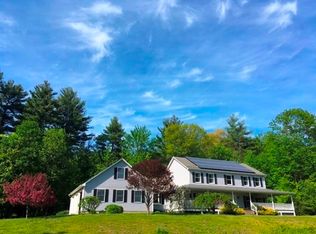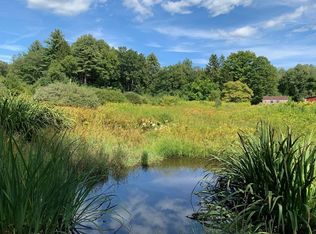Sold for $426,000
$426,000
70 Nash Hill Rd, Williamsburg, MA 01096
3beds
1,372sqft
Single Family Residence
Built in 1965
1.4 Acres Lot
$457,800 Zestimate®
$310/sqft
$2,466 Estimated rent
Home value
$457,800
$385,000 - $545,000
$2,466/mo
Zestimate® history
Loading...
Owner options
Explore your selling options
What's special
OFFER DEADLINE: Tuesday, 7/30 @ 4PM. In search of single level living in a beautiful setting? This is it! Built in 1965 and owned by just one family, this long-loved and well maintained 3 bedroom home offers comfortable living space in a sweet country location convenient to Williamsburg center & 15 minutes from Northampton. The kitchen and open dining area located in the center of the house are the real heartbeat of this home, and with both a living room and large family room there is plenty of space to spread out and gather with family and friends. A lovely screened-in porch provides the perfect spot to start your day, or wind down! You'll find an incredible amount of storage & workshop space in the basement, as well as a walkout ramp making for easy access. Outside are 2 outbuildings and a barn that could have many uses - bring your ideas! At 1.4 acres, the yard is a gardeners dream with established perennial beds and plenty of room for more.
Zillow last checked: 8 hours ago
Listing updated: August 29, 2024 at 12:52pm
Listed by:
Natasha Yakovlev 413-320-9864,
5 College REALTORS® Northampton 413-585-8555
Bought with:
Lisa Palumbo
Delap Real Estate LLC
Source: MLS PIN,MLS#: 73269313
Facts & features
Interior
Bedrooms & bathrooms
- Bedrooms: 3
- Bathrooms: 1
- Full bathrooms: 1
Primary bedroom
- Features: Ceiling Fan(s), Flooring - Hardwood, Window(s) - Bay/Bow/Box
- Level: First
Bedroom 2
- Features: Ceiling Fan(s), Flooring - Hardwood
- Level: First
Bedroom 3
- Features: Ceiling Fan(s), Flooring - Hardwood
- Level: First
Bathroom 1
- Features: Bathroom - Full, Bathroom - With Shower Stall
- Level: First
Dining room
- Features: Flooring - Vinyl, Window(s) - Bay/Bow/Box, Open Floorplan
- Level: First
Family room
- Features: Ceiling Fan(s), Flooring - Vinyl, Exterior Access, Recessed Lighting
- Level: First
Kitchen
- Features: Skylight, Flooring - Vinyl, Pantry, Recessed Lighting, Gas Stove
- Level: First
Living room
- Features: Closet, Flooring - Hardwood
- Level: First
Heating
- Oil
Cooling
- Window Unit(s)
Appliances
- Included: Water Heater, Range, Dishwasher, Disposal, Refrigerator, Washer, Dryer
- Laundry: Electric Dryer Hookup, Exterior Access, Washer Hookup, In Basement
Features
- Flooring: Vinyl, Hardwood
- Basement: Full,Interior Entry,Bulkhead,Unfinished
- Has fireplace: No
Interior area
- Total structure area: 1,372
- Total interior livable area: 1,372 sqft
Property
Parking
- Total spaces: 6
- Parking features: Paved Drive, Off Street, Paved
- Uncovered spaces: 6
Features
- Patio & porch: Screened
- Exterior features: Porch - Screened, Storage, Garden
Lot
- Size: 1.40 Acres
- Features: Easements, Level, Sloped
Details
- Parcel number: 3078474
- Zoning: R1
Construction
Type & style
- Home type: SingleFamily
- Architectural style: Ranch
- Property subtype: Single Family Residence
Materials
- Frame
- Foundation: Concrete Perimeter, Block
- Roof: Metal
Condition
- Year built: 1965
Utilities & green energy
- Sewer: Private Sewer
- Water: Private
- Utilities for property: for Gas Range, for Gas Oven, for Electric Dryer, Washer Hookup
Community & neighborhood
Location
- Region: Williamsburg
Price history
| Date | Event | Price |
|---|---|---|
| 8/29/2024 | Sold | $426,000+18.3%$310/sqft |
Source: MLS PIN #73269313 Report a problem | ||
| 7/25/2024 | Listed for sale | $360,000$262/sqft |
Source: MLS PIN #73269313 Report a problem | ||
Public tax history
| Year | Property taxes | Tax assessment |
|---|---|---|
| 2025 | $4,356 +7.4% | $229,600 +2.5% |
| 2024 | $4,056 -1.2% | $224,100 +7.2% |
| 2023 | $4,105 -5.9% | $209,000 -6.9% |
Find assessor info on the county website
Neighborhood: 01096
Nearby schools
GreatSchools rating
- 7/10Anne T. Dunphy SchoolGrades: PK-6Distance: 2.6 mi
- 6/10Hampshire Regional High SchoolGrades: 7-12Distance: 7.8 mi
Schools provided by the listing agent
- Elementary: Dunphy
- Middle: Hampshire Reg.
- High: Hampshire Reg.
Source: MLS PIN. This data may not be complete. We recommend contacting the local school district to confirm school assignments for this home.
Get pre-qualified for a loan
At Zillow Home Loans, we can pre-qualify you in as little as 5 minutes with no impact to your credit score.An equal housing lender. NMLS #10287.


