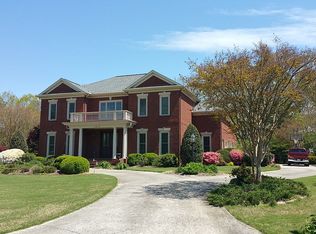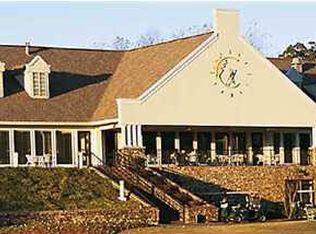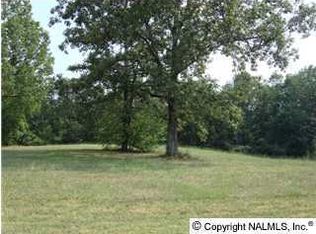Sold for $610,000 on 12/27/24
$610,000
70 N Ridge Dr, Union Grove, AL 35175
3beds
3,426sqft
Single Family Residence
Built in ----
1.21 Acres Lot
$664,100 Zestimate®
$178/sqft
$2,509 Estimated rent
Home value
$664,100
$498,000 - $883,000
$2,509/mo
Zestimate® history
Loading...
Owner options
Explore your selling options
What's special
Experience the perfect blend of luxury and convenience in this gorgeous 3-bedroom, 3-bath home. Featuring a spacious bonus room and striking full brick exterior, this property is designed for both style and comfort. The chef-inspired custom kitchen boasts elegant granite countertops, custom cabinets, and top-of-the-line stainless steel appliances. Retreat to the lavish primary suite, complete with a huge walk-in closet and an en-suite bath featuring a soaking tub and steam shower. The beautifully landscaped, wrought iron fenced backyard offers privacy and space for relaxation. Enjoy exclusive access to nearby golf courses, tennis courts, and a sparkling pool. This home is a rare find!
Zillow last checked: 8 hours ago
Listing updated: December 30, 2024 at 01:42pm
Listed by:
Trenten Hammond 256-841-5982,
South Towne Realtors, LLC
Bought with:
Donna Black, 121662
Southern Elite Realty
Source: ValleyMLS,MLS#: 21876261
Facts & features
Interior
Bedrooms & bathrooms
- Bedrooms: 3
- Bathrooms: 3
- Full bathrooms: 3
Primary bedroom
- Features: 9’ Ceiling, Ceiling Fan(s), Crown Molding, Recessed Lighting, Smooth Ceiling, Tray Ceiling(s), Wood Floor
- Level: First
- Area: 224
- Dimensions: 16 x 14
Bedroom 2
- Features: 9’ Ceiling, Ceiling Fan(s), Crown Molding, Smooth Ceiling, Wood Floor, Walk-In Closet(s)
- Level: First
- Area: 144
- Dimensions: 12 x 12
Bedroom 3
- Features: 9’ Ceiling, Ceiling Fan(s), Crown Molding, Smooth Ceiling, Wood Floor, Walk-In Closet(s)
- Level: First
- Area: 156
- Dimensions: 13 x 12
Primary bathroom
- Features: Crown Molding, Double Vanity, Smooth Ceiling, Tile, Vaulted Ceiling(s), Walk in Closet 2
- Level: First
- Area: 132
- Dimensions: 11 x 12
Dining room
- Features: 12’ Ceiling, Crown Molding, Smooth Ceiling, Tray Ceiling(s), Wood Floor, Wainscoting
- Level: First
- Area: 196
- Dimensions: 14 x 14
Kitchen
- Features: Crown Molding, Granite Counters, Recessed Lighting, Smooth Ceiling, Tile
- Level: First
- Area: 182
- Dimensions: 13 x 14
Living room
- Features: 12’ Ceiling, Ceiling Fan(s), Crown Molding, Fireplace, Recessed Lighting, Smooth Ceiling, Wood Floor
- Level: First
- Area: 408
- Dimensions: 24 x 17
Office
- Features: 9’ Ceiling, Ceiling Fan(s), Crown Molding, Recessed Lighting, Smooth Ceiling, Wood Floor
- Level: First
- Area: 168
- Dimensions: 14 x 12
Bonus room
- Features: Ceiling Fan(s), Carpet, Smooth Ceiling, Vaulted Ceiling(s)
- Level: Second
- Area: 612
- Dimensions: 17 x 36
Laundry room
- Features: Crown Molding, Smooth Ceiling, Tile, Utility Sink
- Level: First
- Area: 48
- Dimensions: 6 x 8
Heating
- Central 2
Cooling
- Central 2
Appliances
- Included: Oven, Dishwasher, Microwave, Built-In Refrigerator, Gas Cooktop
Features
- Basement: Crawl Space
- Number of fireplaces: 1
- Fireplace features: One
Interior area
- Total interior livable area: 3,426 sqft
Property
Parking
- Parking features: Garage-Two Car, Garage-Attached, Garage Door Opener, Garage Faces Side, Driveway-Concrete, Oversized
Features
- Levels: Two
- Stories: 2
- Exterior features: Curb/Gutters
Lot
- Size: 1.21 Acres
- Dimensions: 165 x 370 x 150 x 301
- Features: Near Golf Course
Details
- Parcel number: 1204174000005.000
Construction
Type & style
- Home type: SingleFamily
- Property subtype: Single Family Residence
Condition
- New construction: No
Utilities & green energy
- Sewer: Public Sewer
- Water: Public
Community & neighborhood
Community
- Community features: Gated, Curbs, Golf, Tennis Court(s)
Location
- Region: Union Grove
- Subdivision: Cherokee Ridge
HOA & financial
HOA
- Has HOA: Yes
- HOA fee: $1,795 annually
- Association name: Cherokee Ridge
Price history
| Date | Event | Price |
|---|---|---|
| 12/27/2024 | Sold | $610,000-1.6%$178/sqft |
Source: | ||
| 12/2/2024 | Pending sale | $619,900$181/sqft |
Source: | ||
| 11/28/2024 | Listed for sale | $619,900$181/sqft |
Source: | ||
Public tax history
| Year | Property taxes | Tax assessment |
|---|---|---|
| 2024 | $1,656 +20% | $40,220 +19.3% |
| 2023 | $1,380 | $33,720 |
| 2022 | $1,380 +13.9% | $33,720 |
Find assessor info on the county website
Neighborhood: 35175
Nearby schools
GreatSchools rating
- 4/10Brindlee Mountain Primary SchoolGrades: PK-2Distance: 8 mi
- 3/10Brindlee Mt High SchoolGrades: 6-12Distance: 8 mi
- 4/10Grassy Elementary SchoolGrades: PK,3-5Distance: 8.2 mi
Schools provided by the listing agent
- Elementary: Arab Elementary School
- Middle: Arab Middle School
- High: Arab High School
Source: ValleyMLS. This data may not be complete. We recommend contacting the local school district to confirm school assignments for this home.

Get pre-qualified for a loan
At Zillow Home Loans, we can pre-qualify you in as little as 5 minutes with no impact to your credit score.An equal housing lender. NMLS #10287.
Sell for more on Zillow
Get a free Zillow Showcase℠ listing and you could sell for .
$664,100
2% more+ $13,282
With Zillow Showcase(estimated)
$677,382

