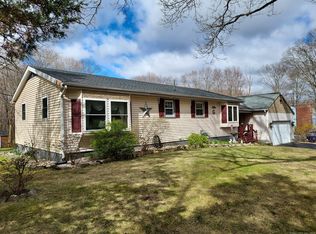Sold for $350,000 on 11/20/23
$350,000
70 North Pond Road, Hebron, CT 06231
4beds
1,856sqft
Single Family Residence
Built in 1968
1.25 Acres Lot
$425,200 Zestimate®
$189/sqft
$2,735 Estimated rent
Home value
$425,200
$400,000 - $451,000
$2,735/mo
Zestimate® history
Loading...
Owner options
Explore your selling options
What's special
This Bi-level Design Home boasts a wonderful blend of upgraded home features with a very commuter friendly location-PLUS private access privilege to nearby Amston Lake beaches, swimming, and boating! This 4-bedroom/1.5 bath home consists of 1856 SF of Two-Level living areas set on a 1.25 acre lightly treed lot with 250' of extended road frontage creating an abundance of useable open level yard areas with plenty of yard for active outdoor fun or gardening! The First Floor is a True Open Floor Plan Kitchen-Dining Area-Living Room Design! The Quality remodeled kitchen features include Granite Counters, Painted Shaker Styled Cabinetworks, Tile Back Splash Walls, Crown Moldings Trim, Gleaning Hardwood Floors, and Full complement of Stainless-Steel Kitchen Appliances. Open Dining Area appointed with hardwood floors and sliders to private 12x14 rear deck. Spacious formal living room has large angle bay window flowing loads of natural sunlight throughout the entire open living area. The balance of the first-floor plan consists of three bedrooms, all with hardwood flooring, and a remodeled Full bath with granite counters, tile flooring and tile walled full tub/shower. The finished lower-level has a Masonry Fireplaced Family Room with sliders as well as a room front to back fourth bedroom with walk in closet! This home also offers a one car attached garage, expanded paved on-site parking driveway area, storage shed, and is served by public sewer/public sewer.
Zillow last checked: 8 hours ago
Listing updated: July 09, 2024 at 08:19pm
Listed by:
James Celio 860-463-2563,
Century 21 AllPoints Realty 860-228-9425
Bought with:
Anita Morrison
Agora Homes
Source: Smart MLS,MLS#: 170603346
Facts & features
Interior
Bedrooms & bathrooms
- Bedrooms: 4
- Bathrooms: 2
- Full bathrooms: 1
- 1/2 bathrooms: 1
Primary bedroom
- Features: Hardwood Floor
- Level: Main
- Area: 153.4 Square Feet
- Dimensions: 11.8 x 13
Bedroom
- Features: Hardwood Floor
- Level: Main
- Area: 1045.12 Square Feet
- Dimensions: 9.2 x 113.6
Bedroom
- Features: Sliders, Walk-In Closet(s), Wall/Wall Carpet
- Level: Lower
- Area: 310.98 Square Feet
- Dimensions: 21.3 x 14.6
Bedroom
- Features: Hardwood Floor
- Level: Main
- Area: 105.8 Square Feet
- Dimensions: 9.2 x 11.5
Bathroom
- Features: Half Bath, Laundry Hookup
- Level: Lower
- Area: 78.66 Square Feet
- Dimensions: 11.4 x 6.9
Bathroom
- Features: Remodeled, Granite Counters, Full Bath, Tub w/Shower, Tile Floor
- Level: Main
- Area: 61.6 Square Feet
- Dimensions: 7.7 x 8
Dining room
- Features: Sliders, Hardwood Floor
- Level: Main
- Area: 116 Square Feet
- Dimensions: 11.6 x 10
Family room
- Features: Fireplace, Wood Stove, Sliders, Wall/Wall Carpet
- Level: Lower
- Area: 506.76 Square Feet
- Dimensions: 20.6 x 24.6
Kitchen
- Features: Remodeled, Granite Counters, Hardwood Floor
- Level: Main
- Area: 104 Square Feet
- Dimensions: 8 x 13
Living room
- Features: Bay/Bow Window, Hardwood Floor
- Level: Main
- Area: 208.6 Square Feet
- Dimensions: 14.9 x 14
Heating
- Baseboard, Wood/Coal Stove, Zoned, Electric, Wood
Cooling
- None
Appliances
- Included: Oven/Range, Microwave, Refrigerator, Dishwasher, Water Heater, Electric Water Heater
- Laundry: Lower Level
Features
- Wired for Data, Open Floorplan
- Windows: Storm Window(s), Thermopane Windows
- Basement: Full,Finished,Heated,Liveable Space,Storage Space
- Attic: Pull Down Stairs,Storage
- Number of fireplaces: 1
- Fireplace features: Insert
Interior area
- Total structure area: 1,856
- Total interior livable area: 1,856 sqft
- Finished area above ground: 1,056
- Finished area below ground: 800
Property
Parking
- Total spaces: 6
- Parking features: Attached, Garage Door Opener, Private, Paved
- Attached garage spaces: 1
- Has uncovered spaces: Yes
Features
- Patio & porch: Deck
- Exterior features: Rain Gutters, Sidewalk
Lot
- Size: 1.25 Acres
- Features: Dry, Level, Few Trees
Details
- Additional structures: Shed(s)
- Parcel number: 1626545
- Zoning: R-1
Construction
Type & style
- Home type: SingleFamily
- Architectural style: Ranch
- Property subtype: Single Family Residence
Materials
- Shake Siding, Wood Siding
- Foundation: Concrete Perimeter, Raised
- Roof: Fiberglass
Condition
- New construction: No
- Year built: 1968
Utilities & green energy
- Sewer: Public Sewer
- Water: Public
Green energy
- Energy efficient items: Windows
Community & neighborhood
Community
- Community features: Golf, Health Club, Lake, Library, Medical Facilities, Park, Public Rec Facilities, Shopping/Mall
Location
- Region: Amston
- Subdivision: Amston
HOA & financial
HOA
- Has HOA: Yes
- HOA fee: $219 annually
- Amenities included: Clubhouse, Lake/Beach Access
Price history
| Date | Event | Price |
|---|---|---|
| 11/20/2023 | Sold | $350,000+3%$189/sqft |
Source: | ||
| 11/17/2023 | Pending sale | $339,900$183/sqft |
Source: | ||
| 10/20/2023 | Listed for sale | $339,900$183/sqft |
Source: | ||
Public tax history
| Year | Property taxes | Tax assessment |
|---|---|---|
| 2025 | $6,080 +6.8% | $164,990 |
| 2024 | $5,692 +3.5% | $164,990 -0.4% |
| 2023 | $5,499 +4.7% | $165,690 |
Find assessor info on the county website
Neighborhood: Amston
Nearby schools
GreatSchools rating
- 6/10Hebron Elementary SchoolGrades: 3-6Distance: 1.9 mi
- 7/10Rham Middle SchoolGrades: 7-8Distance: 2.7 mi
- 9/10Rham High SchoolGrades: 9-12Distance: 2.6 mi
Schools provided by the listing agent
- High: RHAM
Source: Smart MLS. This data may not be complete. We recommend contacting the local school district to confirm school assignments for this home.

Get pre-qualified for a loan
At Zillow Home Loans, we can pre-qualify you in as little as 5 minutes with no impact to your credit score.An equal housing lender. NMLS #10287.
