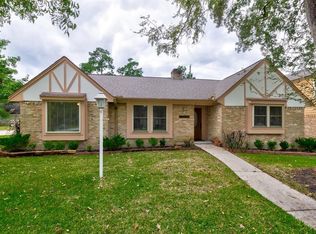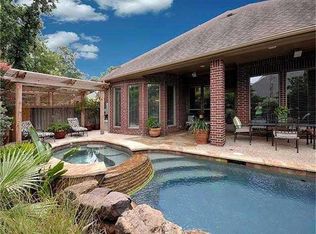SURROUND YOURSELF WITH SERENE ELEGANCE IN THIS ONE OF A KIND GORGEOUS DARLING CUSTOMIZED HOME! FLOOR TO CEILING DESIGNER TOUCHES! LARGE MSTR SUITE DOWN W/OVERSIZED MSTR BATH & CLOSET.FEEL PROUD TO ENTERTAIN IN YOUR FABULOUS UPDATED KITCHEN WHICH OPENS TO FAMILY ROOM & VIEW OF PRIVATE LANDSCAPED YARD FEATURING CUSTOM LIGHTING & WATERFALL. ENJOY QUIET RELAXING EVENINGS ON THE COVERED BACK PORCH.WOOD & SLATE FLOORING THROUGHOUT THE DOWNSTAIRS ENHANCES EASY CARE!CONVENIENT TO I-45 & HARDY TOLL RD.<br/><br/>Brokered And Advertised By: Prudential Gary Greene, REALTORS<br/>Listing Agent: Brad Carlson
This property is off market, which means it's not currently listed for sale or rent on Zillow. This may be different from what's available on other websites or public sources.

