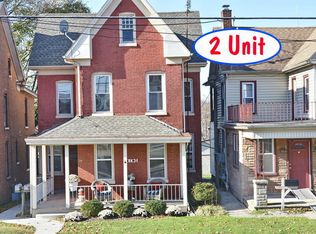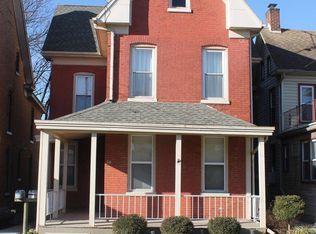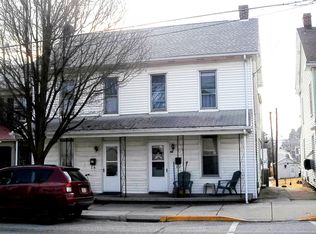Sold for $220,000 on 12/30/24
$220,000
70 N Main St, Spring Grove, PA 17362
3beds
1,960sqft
Single Family Residence
Built in 1900
6,399 Square Feet Lot
$271,400 Zestimate®
$112/sqft
$1,686 Estimated rent
Home value
$271,400
$258,000 - $285,000
$1,686/mo
Zestimate® history
Loading...
Owner options
Explore your selling options
What's special
Wonderful opportunity to own this move in ready home featuring a separate entrance to the upper level with a 2nd kitchen, oversized detached garage, and outdoor entertaining areas. Upon entry of the foyer, highlights a possible 1st floor bedroom with a sliding barn door for privacy. Adjacent to the bedroom is a full bathroom. The living room flows nicely into the kitchen - making it an ideal layout for entertaining. The kitchen features granite countertops, a center island, and access to the rear deck. For convenience, a laundry room and additional storage area complete the main level. The upper level features a 2nd kitchen with an eat-in area, a full bath, two bedrooms, storage room, and a living room with balcony access. Exterior amenities include a covered front porch, rear deck, fenced in yard, and an oversized detached garage with an attached carport. Great location - just minutes to schools, restaurants, shopping, and local amenities. Easy commute to Rt30, Hanover, and Gettysburg.
Zillow last checked: 9 hours ago
Listing updated: December 30, 2024 at 03:15am
Listed by:
Cameron Callahan 717-495-1077,
RE/MAX Patriots,
Co-Listing Agent: Adam W Flinchbaugh 717-505-3315,
RE/MAX Patriots
Bought with:
Cameron Callahan, RS362428
RE/MAX Patriots
Source: Bright MLS,MLS#: PAYK2069050
Facts & features
Interior
Bedrooms & bathrooms
- Bedrooms: 3
- Bathrooms: 2
- Full bathrooms: 2
- Main level bathrooms: 1
- Main level bedrooms: 1
Basement
- Area: 0
Heating
- Hot Water, Natural Gas
Cooling
- None
Appliances
- Included: Gas Water Heater
- Laundry: Main Level, Laundry Room
Features
- 2nd Kitchen, Attic, Bathroom - Walk-In Shower, Bathroom - Tub Shower, Ceiling Fan(s), Dining Area, Floor Plan - Traditional, Eat-in Kitchen, Kitchen Island, Kitchen - Table Space
- Flooring: Luxury Vinyl, Vinyl, Hardwood, Carpet
- Basement: Full
- Has fireplace: No
Interior area
- Total structure area: 1,960
- Total interior livable area: 1,960 sqft
- Finished area above ground: 1,960
- Finished area below ground: 0
Property
Parking
- Total spaces: 3
- Parking features: Garage Faces Front, Detached, Attached Carport
- Garage spaces: 2
- Carport spaces: 1
- Covered spaces: 3
Accessibility
- Accessibility features: None
Features
- Levels: Two
- Stories: 2
- Patio & porch: Deck, Porch
- Pool features: None
Lot
- Size: 6,399 sqft
Details
- Additional structures: Above Grade, Below Grade
- Parcel number: 850000201150000000
- Zoning: VILLAGE
- Special conditions: Standard
Construction
Type & style
- Home type: SingleFamily
- Architectural style: Colonial
- Property subtype: Single Family Residence
Materials
- Frame
- Foundation: Concrete Perimeter
- Roof: Shingle
Condition
- Very Good
- New construction: No
- Year built: 1900
Utilities & green energy
- Sewer: Public Sewer
- Water: Public
Community & neighborhood
Location
- Region: Spring Grove
- Subdivision: Spring Grove Boro
- Municipality: SPRING GROVE BORO
Other
Other facts
- Listing agreement: Exclusive Right To Sell
- Listing terms: Cash,Conventional,FHA,VA Loan
- Ownership: Fee Simple
Price history
| Date | Event | Price |
|---|---|---|
| 9/7/2025 | Listing removed | $274,900$140/sqft |
Source: | ||
| 8/6/2025 | Pending sale | $274,900$140/sqft |
Source: | ||
| 7/20/2025 | Price change | $274,900-1.8%$140/sqft |
Source: | ||
| 6/12/2025 | Listed for sale | $279,900+27.2%$143/sqft |
Source: | ||
| 12/30/2024 | Sold | $220,000-4.3%$112/sqft |
Source: | ||
Public tax history
| Year | Property taxes | Tax assessment |
|---|---|---|
| 2025 | $4,070 +1% | $108,960 |
| 2024 | $4,031 | $108,960 |
| 2023 | $4,031 +4% | $108,960 |
Find assessor info on the county website
Neighborhood: 17362
Nearby schools
GreatSchools rating
- 5/10Spring Grove Area Intrmd SchoolGrades: 5-6Distance: 0.7 mi
- 4/10Spring Grove Area Middle SchoolGrades: 7-8Distance: 0.3 mi
- 6/10Spring Grove Area Senior High SchoolGrades: 9-12Distance: 1 mi
Schools provided by the listing agent
- District: Spring Grove Area
Source: Bright MLS. This data may not be complete. We recommend contacting the local school district to confirm school assignments for this home.

Get pre-qualified for a loan
At Zillow Home Loans, we can pre-qualify you in as little as 5 minutes with no impact to your credit score.An equal housing lender. NMLS #10287.
Sell for more on Zillow
Get a free Zillow Showcase℠ listing and you could sell for .
$271,400
2% more+ $5,428
With Zillow Showcase(estimated)
$276,828

