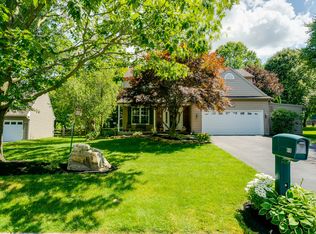Super Cute and Move in Ready! Multiple upgrades include 1st floor hard wood flooring, gas cooking, granite counter-tops, 42 in top cabinets with crown molding and lighting. Chair rail and crown molding in DR and LR. Upscale surround sound & fireplace and built in cabinets in a FR. Freshly painted with soothing Earthy colors, new high end carpet 2nd floor. Master Bedroom with Cathedral ceiling and walk-in closet! Large Laundry room 2nd floor. At the end of the day you can relax on all-weather deck shaded by retractable awning on a tranquil back-yard! The basement is large and partially finished. 2 car side-by-side garage allows for more room to open car doors when parked inside vs one door. Come out of your back yard and go right onto walking trail! Play ground is also walking distance away! SELLER WILL PROVIDE 2 year HOME SYSTEM WARRANTY through American Homeshield with acceptable agreement of sale.
This property is off market, which means it's not currently listed for sale or rent on Zillow. This may be different from what's available on other websites or public sources.
