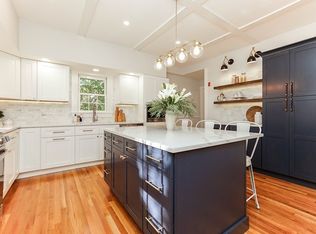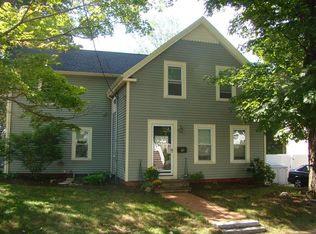Sold for $1,320,000 on 03/22/24
$1,320,000
70 Mount Vernon St, Reading, MA 01867
4beds
3,309sqft
Single Family Residence
Built in 2023
10,454.4 Square Feet Lot
$1,255,800 Zestimate®
$399/sqft
$5,310 Estimated rent
Home value
$1,255,800
$1.18M - $1.33M
$5,310/mo
Zestimate® history
Loading...
Owner options
Explore your selling options
What's special
Step into your dream home nestled in the heart of Reading. This stunning single-family residence boasts 4 bedrooms, 4.5 baths, including 2 en-suites. Loaded with natural light, the open-concept design showcases an oversized living room, a sleek & modern kitchen, a trendy wood slat decor island, premium appliances & a spacious pantry. The dining room, complemented by a practical butler's pantry, sets the stage for memorable gatherings. The primary bedroom boasts high ceilings and a spa-like bathroom. Modern touches include 2 fireplaces, engineered hardwood floors, and smart lighting. The fully finished basement is a retreat with a wet bar, full bath, family room, media room & ample storage. Step outside to the expansive, fenced-in yard, beautifully landscaped with a pergola, and a generous composite deck, creating the perfect outdoor space for entertaining. This brand-new home seamlessly combines premium features, a prime location, and generous living spaces, exceeding all expectations.
Zillow last checked: 8 hours ago
Listing updated: March 22, 2024 at 07:03pm
Listed by:
Ngan Vien 617-818-1508,
eXp Realty 888-854-7493
Bought with:
Karen Yu
Phoenix Real Estate Partners, LLC
Source: MLS PIN,MLS#: 73203417
Facts & features
Interior
Bedrooms & bathrooms
- Bedrooms: 4
- Bathrooms: 5
- Full bathrooms: 4
- 1/2 bathrooms: 1
Primary bedroom
- Features: Bathroom - Full, Closet/Cabinets - Custom Built, Flooring - Engineered Hardwood
- Level: Second
Bedroom 2
- Features: Bathroom - Full, Closet/Cabinets - Custom Built, Recessed Lighting, Flooring - Engineered Hardwood
- Level: Second
Bedroom 3
- Features: Closet/Cabinets - Custom Built, Recessed Lighting, Flooring - Engineered Hardwood
- Level: Second
Bedroom 4
- Features: Closet/Cabinets - Custom Built, Recessed Lighting, Flooring - Engineered Hardwood
- Level: Second
Primary bathroom
- Features: Yes
Bathroom 1
- Features: Bathroom - Full, Bathroom - Double Vanity/Sink, Bathroom - Tiled With Tub & Shower, Flooring - Stone/Ceramic Tile, Recessed Lighting, Soaking Tub
- Level: Second
Bathroom 2
- Features: Bathroom - Full, Bathroom - Tiled With Shower Stall, Flooring - Stone/Ceramic Tile, Recessed Lighting, Pocket Door
- Level: Second
Bathroom 3
- Features: Bathroom - Full, Bathroom - Tiled With Tub, Flooring - Stone/Ceramic Tile, Recessed Lighting
- Level: Second
Dining room
- Features: Breakfast Bar / Nook, Recessed Lighting, Flooring - Engineered Hardwood
- Level: First
Family room
- Features: Bathroom - Full, Flooring - Vinyl, Wet Bar, Exterior Access, Recessed Lighting
- Level: Basement
Kitchen
- Features: Kitchen Island, Recessed Lighting, Stainless Steel Appliances, Storage, Wine Chiller, Gas Stove, Flooring - Engineered Hardwood
- Level: First
Living room
- Features: Balcony / Deck, Deck - Exterior, Exterior Access, Recessed Lighting, Flooring - Engineered Hardwood
- Level: First
Office
- Features: Recessed Lighting, Flooring - Engineered Hardwood
- Level: First
Heating
- Central, Forced Air, Natural Gas, Fireplace
Cooling
- Central Air
Appliances
- Laundry: Flooring - Vinyl, Electric Dryer Hookup, Washer Hookup, In Basement
Features
- Bathroom - Full, Bathroom - Tiled With Tub, Recessed Lighting, Bathroom - Half, Closet/Cabinets - Custom Built, Pantry, Bathroom, Office, Bonus Room, Media Room, Wet Bar, Walk-up Attic
- Flooring: Tile, Vinyl, Engineered Hardwood, Flooring - Stone/Ceramic Tile, Flooring - Engineered Hardwood, Flooring - Vinyl
- Doors: Insulated Doors
- Windows: Insulated Windows
- Basement: Full,Finished,Walk-Out Access,Interior Entry
- Number of fireplaces: 2
- Fireplace features: Living Room
Interior area
- Total structure area: 3,309
- Total interior livable area: 3,309 sqft
Property
Parking
- Total spaces: 3
- Parking features: Paved Drive, Off Street, Paved
- Uncovered spaces: 3
Features
- Patio & porch: Deck - Composite
- Exterior features: Deck - Composite, Storage, Fenced Yard, Gazebo
- Fencing: Fenced
Lot
- Size: 10,454 sqft
Details
- Additional structures: Gazebo
- Parcel number: M:021.000000133.0
- Zoning: S15
Construction
Type & style
- Home type: SingleFamily
- Architectural style: Colonial
- Property subtype: Single Family Residence
Materials
- Frame
- Foundation: Concrete Perimeter, Block
- Roof: Shingle
Condition
- Year built: 2023
Utilities & green energy
- Electric: 220 Volts
- Sewer: Public Sewer
- Water: Public
- Utilities for property: for Gas Range, for Electric Dryer, Washer Hookup, Icemaker Connection
Green energy
- Energy efficient items: Thermostat
Community & neighborhood
Community
- Community features: Public Transportation, Shopping, Park, Highway Access, Public School, T-Station
Location
- Region: Reading
Price history
| Date | Event | Price |
|---|---|---|
| 3/22/2024 | Sold | $1,320,000+1.5%$399/sqft |
Source: MLS PIN #73203417 | ||
| 2/21/2024 | Contingent | $1,300,000$393/sqft |
Source: MLS PIN #73203417 | ||
| 2/19/2024 | Listed for sale | $1,300,000-3.7%$393/sqft |
Source: MLS PIN #73203417 | ||
| 11/22/2023 | Listing removed | $1,350,000$408/sqft |
Source: MLS PIN #73161666 | ||
| 11/16/2023 | Price change | $1,350,000-0.7%$408/sqft |
Source: MLS PIN #73161666 | ||
Public tax history
| Year | Property taxes | Tax assessment |
|---|---|---|
| 2025 | $8,376 -1.2% | $735,400 +1.7% |
| 2024 | $8,475 -7.2% | $723,100 -0.3% |
| 2023 | $9,132 +3.1% | $725,300 +9.2% |
Find assessor info on the county website
Neighborhood: 01867
Nearby schools
GreatSchools rating
- 9/10Birch Meadow Elementary SchoolGrades: K-5Distance: 1 mi
- 8/10Walter S Parker Middle SchoolGrades: 6-8Distance: 0.3 mi
- 9/10Reading Memorial High SchoolGrades: 9-12Distance: 0.7 mi
Schools provided by the listing agent
- Elementary: Birch Meadow
- Middle: Walter Parker
- High: Reading Memoria
Source: MLS PIN. This data may not be complete. We recommend contacting the local school district to confirm school assignments for this home.
Get a cash offer in 3 minutes
Find out how much your home could sell for in as little as 3 minutes with a no-obligation cash offer.
Estimated market value
$1,255,800
Get a cash offer in 3 minutes
Find out how much your home could sell for in as little as 3 minutes with a no-obligation cash offer.
Estimated market value
$1,255,800

