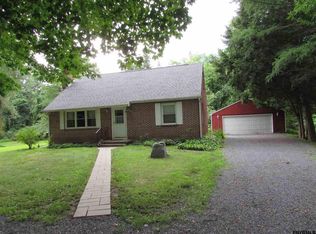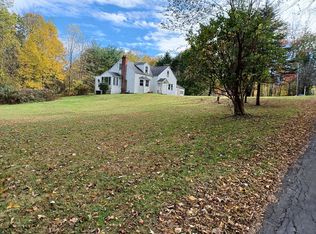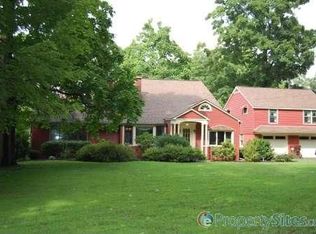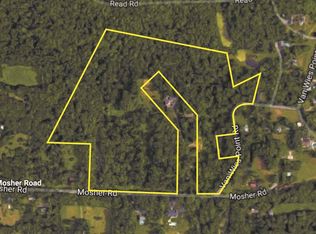Closed
$1,000,000
70 Mosher Road, Glenmont, NY 12077
4beds
3,600sqft
Single Family Residence
Built in 1989
44.2 Acres Lot
$1,014,800 Zestimate®
$278/sqft
$4,275 Estimated rent
Home value
$1,014,800
$903,000 - $1.14M
$4,275/mo
Zestimate® history
Loading...
Owner options
Explore your selling options
What's special
Beyond the tree-lined drive awaits a residence that feels like a private sanctuary—peaceful and secluded, yet just minutes to area amenities, highways, and top Bethlehem schools. Step inside and you'll find expansive, light-filled rooms where refined elegance meets comfort, with rich moldings, custom woodwork, and a classic style that feels both welcoming and distinguished. The chef's kitchen, with its bespoke cabinetry, oversized island, and premium appliances anchors the home—ideal for casual and formal gathering spaces—perfect for lively entertaining or quiet nights in. Around every corner there's more to discover: multiple en-suite bedrooms, including flexible guest and in-law options, make this home well-suited for multi-generational living, while dedicated spaces support work-from-home or quiet study, and the primary suite privately tucked on it's own wing offers a serene retreat with spa-like bath. The finished lower level expands the lifestyle with media, fitness, or creative space. The living spaces reveal pocket doors, a sunken living room, soaring ceilings, and architectural charm that makes every day feel special. And oh, the sunroom—wrapped in windows, it's a year-round escape for morning coffee, curling up with a book, or simply enjoying the ever-changing views. Outdoors, the lifestyle continues with an expansive deck, garden paths, al fresco dining, and evenings unwinding in the hot tub beneath the stars. With private utilities, efficient systems, and homestead potential, this home blends elegance, versatility, and comfort—close to everything, yet truly a world apart.Secure your exclusive viewing today!
Zillow last checked: 8 hours ago
Listing updated: October 27, 2025 at 02:09pm
Listed by:
Renata Lewis 518-312-2069,
KW Platform
Bought with:
Rebecca Cavalieri, 10401240433
Gabler Realty
Source: HVCRMLS,MLS#: 20253435
Facts & features
Interior
Bedrooms & bathrooms
- Bedrooms: 4
- Bathrooms: 4
- Full bathrooms: 4
Primary bedroom
- Description: Tray ceiling/2 WIC
- Level: Second
Bedroom
- Description: Full Bath Access
- Level: Second
Bedroom
- Description: Queen Size
- Level: Second
Bedroom
- Description: Private Wing
- Level: Second
Bedroom
- Description: En-Suite/Pass-through
- Level: Second
Primary bathroom
- Description: Spa Inspired Jacuzzi Tub
- Level: Second
Bathroom
- Description: Vintage-inspired fixtures
- Level: First
Bathroom
- Description: Tiled/Glass enclosure
- Level: Second
Bathroom
- Description: En-Suite
- Level: Second
Dining room
- Description: Terraced Ceiling
- Level: First
Great room
- Description: Vaulted/Wood FP
- Level: First
Gym
- Description: Gym/Flex
- Level: Basement
Kitchen
- Description: Center Island
- Level: First
Laundry
- Description: Mudroom/Service Door
- Level: First
Library
- Description: Walk-in closet/5th Bed Option/Flex
- Level: First
Living room
- Description: Sunken Design
- Level: First
Media room
- Description: Media/Rec Room
- Level: Basement
Other
- Description: Sun Room/Pine tongue & groove
- Level: First
Other
- Description: Flex Room/Hobby
- Level: Second
Utility room
- Description: Plus storage/work shop
- Level: Basement
Heating
- Baseboard, Hot Water, Propane, Wood Stove, Zoned
Cooling
- Ceiling Fan(s), Central Air, Dual, Zoned
Appliances
- Included: Water Softener Rented, Water Softener, Water Purifier, Water Heater, Washer/Dryer, Vented Exhaust Fan, Microwave, ENERGY STAR Qualified Appliances, Electric Oven, Down Draft, Disposal, Dishwasher, Cooktop, Convection Oven, Built-In Refrigerator, Built-In Electric Range, Built-In Electric Oven
- Laundry: Electric Dryer Hookup, Laundry Chute, Laundry Room, Main Level, Sink
Features
- Built-in Features, Cathedral Ceiling(s), Cedar Closet(s), Ceiling Fan(s), Central Vacuum, Crown Molding, Eat-in Kitchen, Entrance Foyer, High Ceilings, High Speed Internet, His and Hers Closets, Hot Tub, Kitchen Island, Open Floorplan, Recessed Lighting, Recreation Room, Sound System, Stone Counters, Storage, Track Lighting, Tray Ceiling(s), Vaulted Ceiling(s), Walk-In Closet(s), Whirlpool Tub, Wired for Sound
- Flooring: Carpet, Ceramic Tile, Hardwood, Slate
- Doors: French Doors
- Windows: Blinds, Display Window(s), Double Pane Windows, Wood Frames
- Basement: Concrete,Finished,Full,Storage Space
- Number of fireplaces: 2
- Fireplace features: Family Room, Living Room, Wood Burning, Wood Burning Stove
Interior area
- Total structure area: 3,600
- Total interior livable area: 3,600 sqft
- Finished area above ground: 3,600
- Finished area below ground: 800
Property
Parking
- Total spaces: 3
- Parking features: Private, Covered Spaces, Paved, Off Street, Garage Door Opener, Driveway
- Attached garage spaces: 3
- Has uncovered spaces: Yes
Features
- Entry location: Front & Service Door
- Patio & porch: Deck, Enclosed, Glass Enclosed, Other
- Exterior features: Garden, Lighting, Private Yard, Rain Gutters, Other
- Fencing: Invisible,Stone
- Has view: Yes
- View description: Garden, Meadow, Trees/Woods
Lot
- Size: 44.20 Acres
- Features: Back Yard, Front Yard, Garden, Landscaped, Level, Meadow, Paved, Private, Secluded, Wetlands, Wooded
Details
- Additional structures: Packing Shed, Shed(s)
- Parcel number: 012200
- Zoning: Residential
- Other equipment: Dehumidifier, Fuel Tank(s), Generator, Home Theater
Construction
Type & style
- Home type: SingleFamily
- Architectural style: Colonial
- Property subtype: Single Family Residence
Materials
- Attic/Crawl Hatchway(s) Insulated, Brick, Cedar, Concrete, Wood Siding
- Foundation: Concrete Perimeter
- Roof: Asphalt,Shingle
Condition
- Updated/Remodeled
- New construction: No
- Year built: 1989
Utilities & green energy
- Electric: 200+ Amp Service, Circuit Breakers, Generator, Generator Hookup, Other
- Sewer: Septic Tank
- Water: Well
- Utilities for property: Cable Available, Cable Connected, Electricity Connected, Propane, Underground Utilities
Community & neighborhood
Security
- Security features: Carbon Monoxide Detector(s), Security System, Smoke Detector(s)
Community
- Community features: Suburban
Location
- Region: Glenmont
Price history
| Date | Event | Price |
|---|---|---|
| 10/27/2025 | Sold | $1,000,000+0%$278/sqft |
Source: | ||
| 9/20/2025 | Pending sale | $999,900$278/sqft |
Source: | ||
| 9/15/2025 | Price change | $999,900-20%$278/sqft |
Source: | ||
| 8/2/2025 | Listed for sale | $1,250,000+204.9%$347/sqft |
Source: | ||
| 9/2/1998 | Sold | $410,000+2.5%$114/sqft |
Source: Public Record Report a problem | ||
Public tax history
| Year | Property taxes | Tax assessment |
|---|---|---|
| 2024 | -- | $713,100 |
| 2023 | -- | $713,100 |
| 2022 | -- | $713,100 |
Find assessor info on the county website
Neighborhood: 12077
Nearby schools
GreatSchools rating
- 7/10Glenmont Elementary SchoolGrades: K-5Distance: 2.7 mi
- 7/10Bethlehem Central Middle SchoolGrades: 6-8Distance: 4.6 mi
- 10/10Bethlehem Central Senior High SchoolGrades: 9-12Distance: 5.6 mi



