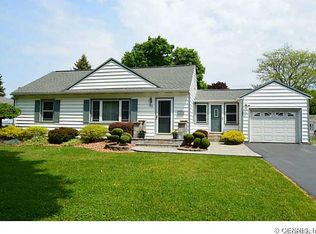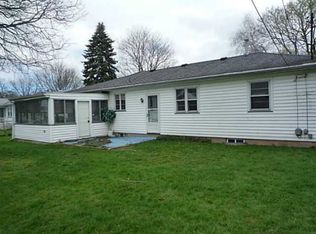Turn the key and move on in! Welcome to 70 Morncrest Drive!!! This house is the definition of meticulous home care!!! Newer mechanics throughout! New windows 2007, roof 2004, gutters 2014, whole house generator 2007, furnace 2016, AC 2005, and glass block window 2014!!! With a little insulation and drywall 3 bedroom potential on 2nd level! New appliances are the icing on the cake! Schedule a showing today! It maybe gone tomorrow!
This property is off market, which means it's not currently listed for sale or rent on Zillow. This may be different from what's available on other websites or public sources.

