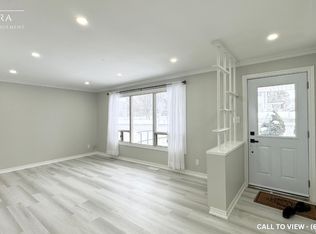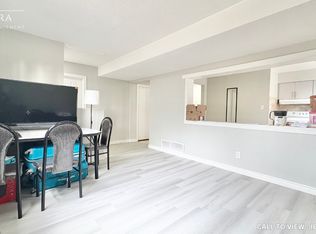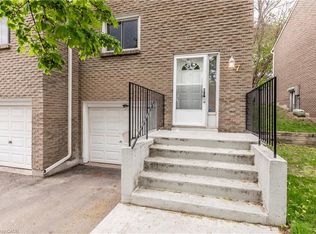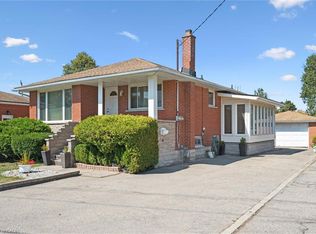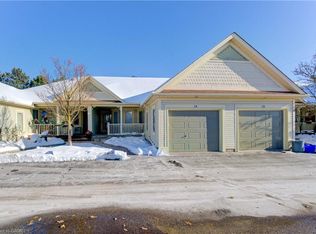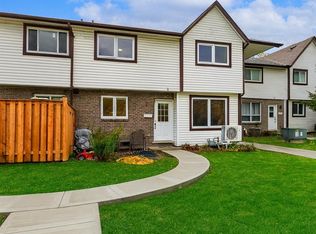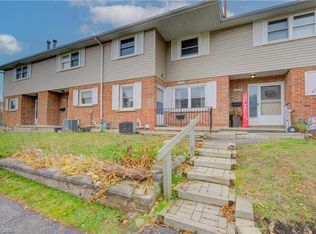70 Morgan Ave #6, Kitchener, ON N2A 2M2
What's special
- 12 days |
- 40 |
- 0 |
Likely to sell faster than
Zillow last checked: 8 hours ago
Listing updated: November 29, 2025 at 10:58am
Faisal Susiwala, Broker of Record,
RE/MAX TWIN CITY FAISAL SUSIWALA REALTY
Facts & features
Interior
Bedrooms & bathrooms
- Bedrooms: 3
- Bathrooms: 2
- Full bathrooms: 1
- 1/2 bathrooms: 1
Other
- Features: Walk-in Closet
- Level: Second
Bedroom
- Level: Second
Bedroom
- Level: Second
Bathroom
- Features: 2-Piece
- Level: Lower
Bathroom
- Features: 5+ Piece, Semi-Ensuite (walk thru)
- Level: Second
Dining room
- Level: Main
Foyer
- Level: Lower
Kitchen
- Level: Main
Living room
- Level: Main
Utility room
- Level: Lower
Heating
- Baseboard, Electric
Cooling
- None
Appliances
- Included: Water Heater Owned, Water Softener
- Laundry: Lower Level
Features
- Auto Garage Door Remote(s)
- Basement: None
- Has fireplace: No
Interior area
- Total structure area: 1,476
- Total interior livable area: 1,476 sqft
- Finished area above ground: 1,476
Video & virtual tour
Property
Parking
- Total spaces: 2
- Parking features: Attached Garage, Asphalt, Private Drive Single Wide
- Attached garage spaces: 1
- Uncovered spaces: 1
Features
- Patio & porch: Deck
- Fencing: Full
- Frontage type: West
Lot
- Features: Urban, Near Golf Course, Hospital, Library, Major Highway, Park, Place of Worship, Playground Nearby, Public Transit, Rec./Community Centre, Regional Mall, Schools, Shopping Nearby, Skiing
Details
- Parcel number: 230390006
- Zoning: R2B
Construction
Type & style
- Home type: Townhouse
- Architectural style: Two Story
- Property subtype: Row/Townhouse, Residential, Condominium
- Attached to another structure: Yes
Materials
- Aluminum Siding, Brick
- Foundation: Concrete Block
- Roof: Tar/Gravel
Condition
- 31-50 Years
- New construction: No
- Year built: 1975
Utilities & green energy
- Sewer: Sewer (Municipal)
- Water: Municipal
Community & HOA
HOA
- Has HOA: Yes
- Amenities included: BBQs Permitted, Playground, Parking
- Services included: Insurance, Building Maintenance, Common Elements, Maintenance Grounds, Parking, Trash, Snow Removal, Water
- HOA fee: C$560 monthly
Location
- Region: Kitchener
Financial & listing details
- Price per square foot: C$312/sqft
- Annual tax amount: C$2,225
- Date on market: 11/29/2025
- Inclusions: Negotiable
- Road surface type: Paved
(519) 624-5555
By pressing Contact Agent, you agree that the real estate professional identified above may call/text you about your search, which may involve use of automated means and pre-recorded/artificial voices. You don't need to consent as a condition of buying any property, goods, or services. Message/data rates may apply. You also agree to our Terms of Use. Zillow does not endorse any real estate professionals. We may share information about your recent and future site activity with your agent to help them understand what you're looking for in a home.
Price history
Price history
| Date | Event | Price |
|---|---|---|
| 11/29/2025 | Listed for sale | C$459,900C$312/sqft |
Source: ITSO #40791311 Report a problem | ||
Public tax history
Public tax history
Tax history is unavailable.Climate risks
Neighborhood: Centreville Chicopee
Nearby schools
GreatSchools rating
No schools nearby
We couldn't find any schools near this home.
- Loading
