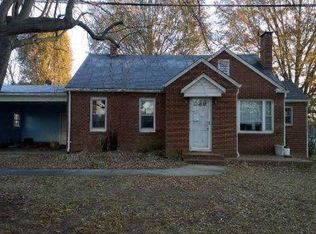Closed
$387,500
70 Moose Dr, Stony Point, NC 28678
3beds
1,874sqft
Single Family Residence
Built in 2008
2.24 Acres Lot
$382,300 Zestimate®
$207/sqft
$1,972 Estimated rent
Home value
$382,300
$359,000 - $405,000
$1,972/mo
Zestimate® history
Loading...
Owner options
Explore your selling options
What's special
Care and Maintenance is the backbone of a home. This home condition is top notch and shows much love and care. Move right into this 3 bedroom and 2 + bath without needing maintenance and repairs. Unique floor plan along with all one level living. Large primary suite with private den, Ensuite and large walk-in closet. Open floor plan with cozy fireplace. Lots of cabinets and counterspace in kitchen for the cook. Roomy mud room with laundry and sink, plus a toilet closet included. Separate dining room that could be used as an office. Split bedroom floor plan for privacy. Covered Front porch and back deck. Very level lawn and all of this on over 2 acres of land. Too many great features to mention. Located in Alexander County. Only minutes to I 40 and great for commuting. Live the good life in the small country town, but within one hour of Charlotte Airport and 30 minutes or less to many amenities. Don't think on this one too long.
Zillow last checked: 8 hours ago
Listing updated: January 03, 2025 at 09:47am
Listing Provided by:
Jennifer Martin jenni@teammetro.net,
Weichert, Realtors - Team Metro
Bought with:
Lexi Purgason
The Agency - Charlotte
Source: Canopy MLS as distributed by MLS GRID,MLS#: 4189635
Facts & features
Interior
Bedrooms & bathrooms
- Bedrooms: 3
- Bathrooms: 3
- Full bathrooms: 2
- 1/2 bathrooms: 1
- Main level bedrooms: 3
Primary bedroom
- Level: Main
Bedroom s
- Level: Main
Bedroom s
- Level: Main
Bathroom full
- Level: Main
Bathroom half
- Level: Main
Breakfast
- Level: Main
Dining room
- Level: Main
Kitchen
- Level: Main
Living room
- Level: Main
Other
- Level: Main
Heating
- Heat Pump
Cooling
- Heat Pump
Appliances
- Included: Dishwasher, Electric Range, Refrigerator with Ice Maker, Washer/Dryer
- Laundry: Electric Dryer Hookup, Mud Room, Main Level, Sink, Other
Features
- Flooring: Wood
- Has basement: No
- Attic: Pull Down Stairs
- Fireplace features: Gas Log, Living Room, Propane
Interior area
- Total structure area: 1,874
- Total interior livable area: 1,874 sqft
- Finished area above ground: 1,874
- Finished area below ground: 0
Property
Parking
- Total spaces: 2
- Parking features: Driveway, Attached Garage, Garage Door Opener, Garage Faces Front, Garage on Main Level
- Attached garage spaces: 2
- Has uncovered spaces: Yes
Features
- Levels: One
- Stories: 1
- Patio & porch: Covered, Deck, Front Porch, Porch
- Waterfront features: None
Lot
- Size: 2.24 Acres
- Features: Cleared, Level
Details
- Additional structures: Outbuilding
- Additional parcels included: 138598
- Parcel number: 0000559
- Zoning: RA-20
- Special conditions: Estate
- Other equipment: Fuel Tank(s)
Construction
Type & style
- Home type: SingleFamily
- Architectural style: Ranch
- Property subtype: Single Family Residence
Materials
- Vinyl
- Foundation: Crawl Space
- Roof: Metal
Condition
- New construction: No
- Year built: 2008
Utilities & green energy
- Sewer: Septic Installed
- Water: Public
- Utilities for property: Cable Available
Community & neighborhood
Location
- Region: Stony Point
- Subdivision: None
Other
Other facts
- Road surface type: Concrete, Paved
Price history
| Date | Event | Price |
|---|---|---|
| 1/2/2025 | Sold | $387,500-3.1%$207/sqft |
Source: | ||
| 10/7/2024 | Listed for sale | $399,900+1717.7%$213/sqft |
Source: | ||
| 11/9/2007 | Sold | $22,000$12/sqft |
Source: Public Record | ||
Public tax history
| Year | Property taxes | Tax assessment |
|---|---|---|
| 2025 | $1,707 +1.4% | $233,782 |
| 2024 | $1,683 -2.7% | $233,782 |
| 2023 | $1,730 +25% | $233,782 +45.3% |
Find assessor info on the county website
Neighborhood: 28678
Nearby schools
GreatSchools rating
- 7/10Stony Point ElementaryGrades: PK-5Distance: 0.5 mi
- 3/10East Alexander MiddleGrades: 6-8Distance: 5.7 mi
- 3/10Alexander Central HighGrades: 9-12Distance: 8.1 mi
Schools provided by the listing agent
- Elementary: Stony Point
- Middle: East Alexander
- High: Alexander Central
Source: Canopy MLS as distributed by MLS GRID. This data may not be complete. We recommend contacting the local school district to confirm school assignments for this home.
Get a cash offer in 3 minutes
Find out how much your home could sell for in as little as 3 minutes with a no-obligation cash offer.
Estimated market value
$382,300
Get a cash offer in 3 minutes
Find out how much your home could sell for in as little as 3 minutes with a no-obligation cash offer.
Estimated market value
$382,300
