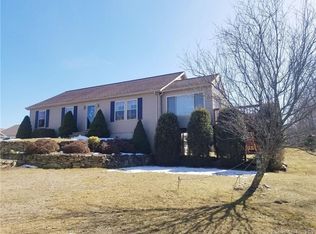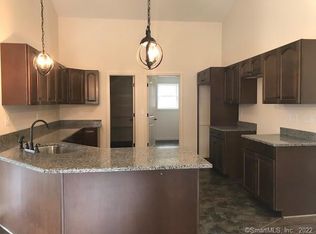New construction in this 55 and over community!!! Single family ranch style condos in country setting. Open floor plans, kitchen island, full basements, central air and more!!!!
This property is off market, which means it's not currently listed for sale or rent on Zillow. This may be different from what's available on other websites or public sources.


