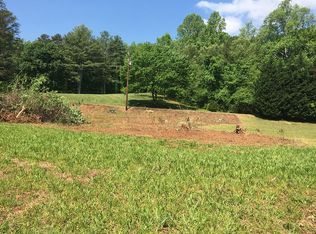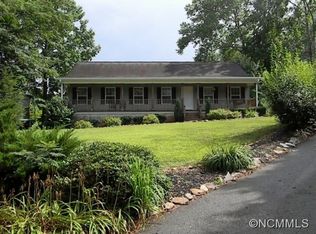Beautiful perennial gardens and a water feature welcome you to the stone patio entrance of this 3 Bedroom, 3 Bath home on 4+ private wooded acres with a small meadow. The entire main floor is handicap accessible with wide doorways, hardwood floors and ramp access from the carport and small removable ramp off the front patio. The main level consists of a Living Room which features a large picture window to view the beautiful landscape, Kitchen with walk-in pantry, Breakfast area, Dining Room, Office/Den, Laundry, Master Bedroom, 2nd Bedroom w/handicapped bath and a Screen Porch. The basement level Bedroom, Bathroom and Patio are perfect guests quarters. The walkout basement with workshop is suitable for studio space as well. The roof is a premium metal roof, the floors on the main level are oak, Ipe in the Kitchen & Breakfast area, tile in the Bathrooms and luxury vinyl plank in the downstairs Bedroom and Bath. Windows are energy efficient, windows along the front new in 2019.
This property is off market, which means it's not currently listed for sale or rent on Zillow. This may be different from what's available on other websites or public sources.


