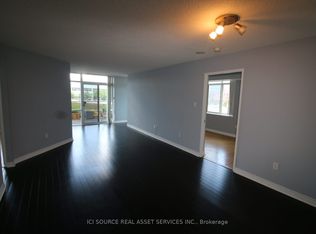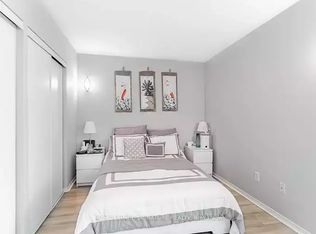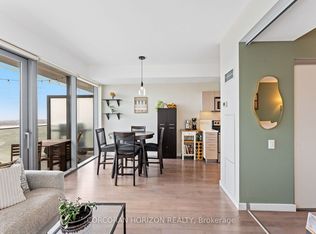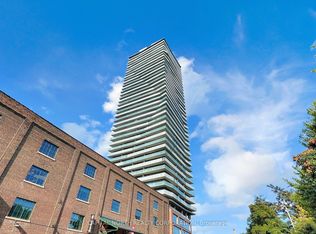Newly Updated Unit! Brand New Flooring! In the Heart of Distillery District Surrounded by Historic Buildings, Shops, Restaurants, TTC Theatre and More. This Unit Offers City Views From Every Room And A Gorgeous Large Terrace. Over 900 sq ft of Living Space Plus a 150 sq ft Terrace, Lots Of Natural Light. A Spacious Kitchen With Full Size Appliances, 2 Story Living, Tons of Storage Additional Storage In Utility Room and Ensuite Laundry.
This property is off market, which means it's not currently listed for sale or rent on Zillow. This may be different from what's available on other websites or public sources.



