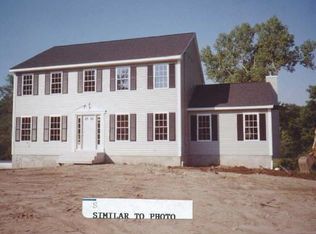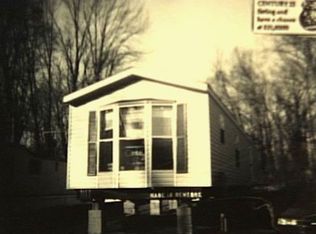MOTIVATED SELLERS! Built by a builder as his dream home! This one of a kind, pristine home has all the living on one level living, plus a second floor separate income producing apartment or in law. Meticulously maintained by fastidious owner. Gourmet kitchen is a chef's delight, formal living room & dining room, family room with gas fireplace, primary suite features a gas fireplace, his & her' s closets & a full bath with whirlpool tub & separate stall shower. laundry room & another bedroom with a full bath. deck with awning off kitchen. A 3rd bedroom & full bath is on second level that is perfect for a teenager. Second floor apartment/in law has a separate entrance, eat in kitchen, living room, full bath, bedroom with walk in closet & laundry hook up & can generate $2000 in rent. The upgrades include generator hook up, recording system, security system, dog pen, RV/Trailer pad, closets & storage galore. maintenance free vinyl siding, 3 car attached 7 2 car under garages, & 20x12 shed. Professionally landscaped, bucolic setting set back off the road & convenient to Newtown amenities. THIS HOME SHOWS LIKE A COLONIAL BUT LIVES LIKE A RANCH!! Agent is related to the owner.
This property is off market, which means it's not currently listed for sale or rent on Zillow. This may be different from what's available on other websites or public sources.

