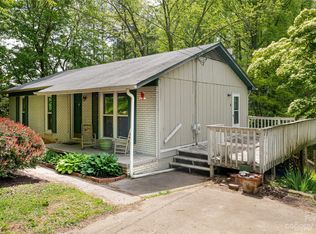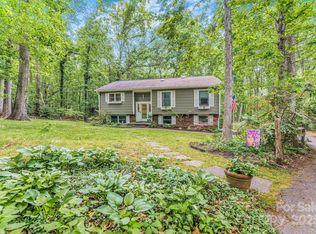Closed
$433,000
70 Melton Rd, Candler, NC 28715
4beds
2,358sqft
Single Family Residence
Built in 1974
0.55 Acres Lot
$420,700 Zestimate®
$184/sqft
$3,175 Estimated rent
Home value
$420,700
$379,000 - $467,000
$3,175/mo
Zestimate® history
Loading...
Owner options
Explore your selling options
What's special
Welcome to this move-in ready home in Candler on a quiet dead-end street. The home has a spacious floor plan, comprising 4 bedrooms and 3 full bathrooms. The primary suite features double closets and an ensuite bath. Additionally, a separate living area awaits, complete with family room, bedroom, full bath, and kitchen, providing flexibility and privacy for guests, extended family members, or potential rental income. There is an abundance of natural light, courtesy of its expansive windows. Outside, the fenced backyard is great for pets or gatherings on the deck and stone patio, while the front yard offers ample space for gardening and entertaining around the firepit. Parking is accommodated by the main driveway and detached carport, offering shelter for vehicles and additional storage or workshop space. Located just moments from daily conveniences and the vibrant offerings of the Asheville area, this home combines tranquility with accessibility, offering the best of both worlds.
Zillow last checked: 8 hours ago
Listing updated: June 13, 2024 at 07:18am
Listing Provided by:
Ford Willis ford@townandmountain.com,
Town and Mountain Realty
Bought with:
Savannah Pope
Coldwell Banker Advantage
Source: Canopy MLS as distributed by MLS GRID,MLS#: 4129709
Facts & features
Interior
Bedrooms & bathrooms
- Bedrooms: 4
- Bathrooms: 3
- Full bathrooms: 3
- Main level bedrooms: 4
Primary bedroom
- Features: Ceiling Fan(s)
- Level: Main
Primary bedroom
- Level: Main
Bedroom s
- Features: Ceiling Fan(s)
- Level: Main
Bedroom s
- Features: Ceiling Fan(s)
- Level: Main
Bedroom s
- Level: 2nd Living Quarters
Bedroom s
- Level: Main
Bedroom s
- Level: Main
Bathroom full
- Level: Main
Bathroom full
- Level: Main
Bathroom full
- Level: 2nd Living Quarters
Bathroom full
- Level: Main
Bathroom full
- Level: Main
Dining room
- Level: Main
Dining room
- Level: Main
Family room
- Level: Main
Family room
- Features: Ceiling Fan(s)
- Level: 2nd Living Quarters
Family room
- Level: Main
Kitchen
- Features: Ceiling Fan(s)
- Level: Main
Kitchen
- Level: 2nd Living Quarters
Kitchen
- Level: Main
Living room
- Features: Ceiling Fan(s)
- Level: Main
Living room
- Level: Main
Heating
- Forced Air
Cooling
- Central Air
Appliances
- Included: Dishwasher, Electric Oven, Electric Range, Exhaust Hood, Freezer, Refrigerator
- Laundry: Inside, Main Level
Features
- Flooring: Carpet, Laminate, Parquet, Vinyl
- Windows: Insulated Windows
- Has basement: No
- Fireplace features: Family Room
Interior area
- Total structure area: 2,358
- Total interior livable area: 2,358 sqft
- Finished area above ground: 2,358
- Finished area below ground: 0
Property
Parking
- Total spaces: 3
- Parking features: Detached Carport
- Carport spaces: 2
- Uncovered spaces: 1
Features
- Levels: One
- Stories: 1
- Patio & porch: Deck
Lot
- Size: 0.55 Acres
Details
- Parcel number: 961811569600000
- Zoning: R-1
- Special conditions: Estate
- Other equipment: Fuel Tank(s)
Construction
Type & style
- Home type: SingleFamily
- Architectural style: Ranch
- Property subtype: Single Family Residence
Materials
- Fiber Cement, Wood
- Foundation: Crawl Space
- Roof: Composition
Condition
- New construction: No
- Year built: 1974
Utilities & green energy
- Sewer: Septic Installed
- Water: City
- Utilities for property: Electricity Connected, Propane
Community & neighborhood
Location
- Region: Candler
- Subdivision: None
Other
Other facts
- Listing terms: Cash,Conventional
- Road surface type: Asphalt, Paved
Price history
| Date | Event | Price |
|---|---|---|
| 6/12/2024 | Sold | $433,000+1.2%$184/sqft |
Source: | ||
| 4/24/2024 | Listed for sale | $428,000+94.5%$182/sqft |
Source: | ||
| 1/29/2007 | Sold | $220,000+47.7%$93/sqft |
Source: Public Record | ||
| 9/4/2003 | Sold | $149,000$63/sqft |
Source: Public Record | ||
Public tax history
| Year | Property taxes | Tax assessment |
|---|---|---|
| 2024 | $1,995 +3.2% | $312,900 |
| 2023 | $1,934 +4.2% | $312,900 |
| 2022 | $1,856 | $312,900 |
Find assessor info on the county website
Neighborhood: 28715
Nearby schools
GreatSchools rating
- 7/10Sand Hill-Venable ElementaryGrades: PK-4Distance: 1.5 mi
- 6/10Enka MiddleGrades: 7-8Distance: 1.2 mi
- 6/10Enka HighGrades: 9-12Distance: 2.7 mi
Get a cash offer in 3 minutes
Find out how much your home could sell for in as little as 3 minutes with a no-obligation cash offer.
Estimated market value
$420,700
Get a cash offer in 3 minutes
Find out how much your home could sell for in as little as 3 minutes with a no-obligation cash offer.
Estimated market value
$420,700

