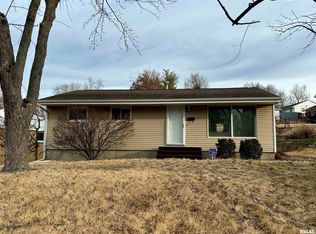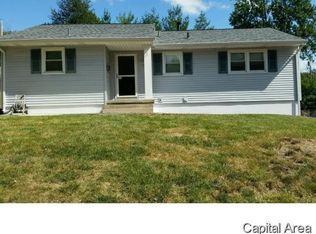Sold for $191,000
$191,000
70 Meadowlark Ln, Springfield, IL 62702
3beds
1,750sqft
Single Family Residence, Residential
Built in 1962
-- sqft lot
$202,900 Zestimate®
$109/sqft
$2,092 Estimated rent
Home value
$202,900
$185,000 - $223,000
$2,092/mo
Zestimate® history
Loading...
Owner options
Explore your selling options
What's special
So much BANG! for the buck here! 3BD 2BD move-in ready home with so many updates. Inside you'll find the fully updated kitchen, updated baths on both levels, hardwood floors, a big family room with full bath and laundry area. Energy efficient with tankless water heater, new roof, siding, and windows (2009), and (paid for) solar panels to offset electric costs. The garage is heated and has a sink, cabinetry, and epoxy flooring, making it also a finished useable extra space for hosting. Outside is a large driveway and extra parking under the carport. Carport has a hide-a-way television for enjoying the outdoors while watching movies or sports. The rear yard comes with a superb bbq and family party area with built-in grill and patio. Terraced yard has play-set and garden area and gorgeous views of evergreens, the western sunset, and wildlife. This is a slice of energy-efficient heaven in both location and condition. SHS, Grant, and Addams schools.
Zillow last checked: 8 hours ago
Listing updated: December 08, 2024 at 12:01pm
Listed by:
Roni K Mohan Pref:217-899-7899,
RE/MAX Professionals
Bought with:
Kevin Chrans, 475156308
RE/MAX Professionals
Source: RMLS Alliance,MLS#: CA1033023 Originating MLS: Capital Area Association of Realtors
Originating MLS: Capital Area Association of Realtors

Facts & features
Interior
Bedrooms & bathrooms
- Bedrooms: 3
- Bathrooms: 2
- Full bathrooms: 2
Bedroom 1
- Level: Main
- Dimensions: 12ft 6in x 11ft 11in
Bedroom 2
- Level: Main
- Dimensions: 13ft 7in x 10ft 8in
Bedroom 3
- Level: Main
- Dimensions: 10ft 8in x 9ft 3in
Other
- Level: Main
Additional room
- Description: 2nd full bath
- Level: Lower
- Dimensions: 9ft 2in x 7ft 9in
Family room
- Level: Lower
- Dimensions: 15ft 1in x 27ft 2in
Kitchen
- Level: Main
- Dimensions: 13ft 5in x 10ft 0in
Living room
- Level: Main
- Dimensions: 17ft 3in x 13ft 8in
Lower level
- Area: 677
Main level
- Area: 1073
Heating
- Baseboard, Forced Air, Hot Water, Radiant, Solar
Cooling
- Central Air
Appliances
- Included: Dishwasher, Microwave, Range, Refrigerator, Tankless Water Heater
Features
- Ceiling Fan(s)
- Windows: Replacement Windows
Interior area
- Total structure area: 1,750
- Total interior livable area: 1,750 sqft
Property
Parking
- Total spaces: 1.5
- Parking features: Attached, Carport, Oversized
- Garage spaces: 1.5
- Has carport: Yes
- Details: Number Of Garage Remotes: 2
Features
- Patio & porch: Patio
Lot
- Features: Terraced/Sloping
Details
- Parcel number: 1430.0427006
Construction
Type & style
- Home type: SingleFamily
- Architectural style: Raised Ranch
- Property subtype: Single Family Residence, Residential
Materials
- Frame, Vinyl Siding
- Foundation: Block
- Roof: Shingle
Condition
- New construction: No
- Year built: 1962
Utilities & green energy
- Sewer: Public Sewer
- Water: Public
Green energy
- Energy efficient items: Water Heater
Community & neighborhood
Location
- Region: Springfield
- Subdivision: Heather Acres
Other
Other facts
- Road surface type: Paved
Price history
| Date | Event | Price |
|---|---|---|
| 12/6/2024 | Sold | $191,000+0.6%$109/sqft |
Source: | ||
| 11/11/2024 | Contingent | $189,900$109/sqft |
Source: | ||
| 11/9/2024 | Listed for sale | $189,900$109/sqft |
Source: | ||
Public tax history
| Year | Property taxes | Tax assessment |
|---|---|---|
| 2024 | $4,156 +6.2% | $52,002 +10.4% |
| 2023 | $3,912 +4.6% | $47,112 +5.1% |
| 2022 | $3,741 +9.9% | $44,847 +9.1% |
Find assessor info on the county website
Neighborhood: 62702
Nearby schools
GreatSchools rating
- 2/10Jane Addams Elementary SchoolGrades: K-5Distance: 0.6 mi
- 2/10U S Grant Middle SchoolGrades: 6-8Distance: 0.8 mi
- 7/10Springfield High SchoolGrades: 9-12Distance: 1.8 mi
Schools provided by the listing agent
- Elementary: Addams
- Middle: US Grant
- High: Springfield
Source: RMLS Alliance. This data may not be complete. We recommend contacting the local school district to confirm school assignments for this home.
Get pre-qualified for a loan
At Zillow Home Loans, we can pre-qualify you in as little as 5 minutes with no impact to your credit score.An equal housing lender. NMLS #10287.

