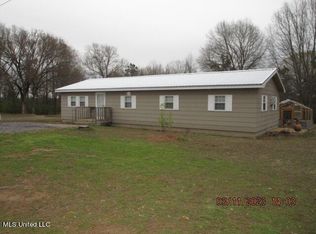Beautiful newly constructed brick home and only 10 mins from I-55 in Senatobia. This home has a split bedroom plan. Walk through the front door to a spacious living room/ dining room/ kitchen combination. The living room has smooth vaulted ceilings and a gas log fireplace, along with built in shelving. The kitchen area has beautiful custom soft close cabinets with adjustable shelving and soft close drawers, Formica counter tops, double stainless steel sink and recessed lighting. Stained concrete floors run all through out the home, as well as 9 ft smooth ceilings. As you enter the master bathroom, you will enter a sliding barn door. The master bath is stunning with a marble shower, a marble 5 ft soaking tub and his/her vanities. The master closet is off the master bath and it is huge. Built in shelving and hanging units are in every closet in this home. There is also walk in pantry with built in shelving. To enter the pantry, open your sliding barn door. There is storage space in the garage as well as in the attic.
This property is off market, which means it's not currently listed for sale or rent on Zillow. This may be different from what's available on other websites or public sources.
