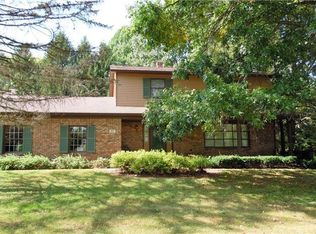Room for a growing family in this 4BR 2.5BA brick home in desired Shireman Estates. You'll be close to many amenities, schools, churches, shopping and the YMCA. Enjoy fishing or floating on the lake. There's a bonus room in the basement that could be transformed into a theater room or big play room for the kids. Large rear deck great for barbeques and relaxing. Additional storage in the basement mechanical room, mini barn & a 2 car attached garage. Recent updates include new roof and hardy plank siding, HVAC (heat pump), fireplace damper, crown seal and waterproofing, windows & patio door. All this and a home warranty. This neighborhood is in a conservancy and the conservancy fees are included in the property taxes.
This property is off market, which means it's not currently listed for sale or rent on Zillow. This may be different from what's available on other websites or public sources.
