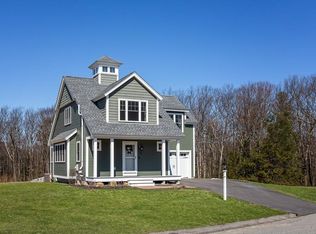Sold for $605,000 on 09/06/24
$605,000
70 Massapoag Rd, Leominster, MA 01453
3beds
2,032sqft
Single Family Residence
Built in 2015
0.58 Acres Lot
$632,900 Zestimate®
$298/sqft
$3,104 Estimated rent
Home value
$632,900
$576,000 - $696,000
$3,104/mo
Zestimate® history
Loading...
Owner options
Explore your selling options
What's special
Meticulously, maintained craftsman style farmhouse, situated on over half an acre of land, in a desirable cul-du-sac neighborhood. Only 9 years young, with upgrades including central air, irrigation system, fenced in yard w/new privacy panels on patio, Reeds Ferry Shed, and finished basement room w/sliding doors to a private office. Open first floor layout that combines dining, living, and kitchen space; with thoughtful details including custom woodworking, built-in shelving, beadboard, and custom window seat. The bright and sunny kitchen has ss appliances and gorgeous counters and upgraded cabinets. New hot water heater, fresh paint to doors and some walls. Please see attached document with all improvements. Convenient location to shopping, schools and major routes.
Zillow last checked: 8 hours ago
Listing updated: September 06, 2024 at 10:31am
Listed by:
Lynn Walsh 978-514-2903,
Lamacchia Realty, Inc. 978-534-3400
Bought with:
Susan Thibeault
LAER Realty Partners
Source: MLS PIN,MLS#: 73273786
Facts & features
Interior
Bedrooms & bathrooms
- Bedrooms: 3
- Bathrooms: 3
- Full bathrooms: 2
- 1/2 bathrooms: 1
- Main level bathrooms: 1
Primary bedroom
- Features: Bathroom - Full, Ceiling Fan(s), Vaulted Ceiling(s), Closet, Flooring - Wall to Wall Carpet, Lighting - Overhead
- Level: Second
Bedroom 2
- Features: Ceiling Fan(s), Closet, Flooring - Wall to Wall Carpet, Lighting - Overhead
- Level: Second
Bedroom 3
- Features: Ceiling Fan(s), Closet, Flooring - Wall to Wall Carpet, Lighting - Overhead
- Level: Second
Primary bathroom
- Features: Yes
Bathroom 1
- Features: Flooring - Stone/Ceramic Tile
- Level: Main,First
Bathroom 2
- Features: Bathroom - Full, Bathroom - Double Vanity/Sink, Closet - Linen, Flooring - Stone/Ceramic Tile
- Level: Second
Bathroom 3
- Features: Bathroom - Full, Bathroom - Double Vanity/Sink, Closet - Linen, Flooring - Stone/Ceramic Tile
- Level: Second
Dining room
- Features: Flooring - Hardwood, Open Floorplan, Lighting - Overhead, Window Seat
- Level: Main,First
Family room
- Features: Flooring - Vinyl, Exterior Access, Lighting - Overhead
- Level: Basement
Kitchen
- Features: Closet, Flooring - Hardwood, Countertops - Stone/Granite/Solid, Countertops - Upgraded, Kitchen Island, Cabinets - Upgraded, Exterior Access, Open Floorplan, Recessed Lighting, Stainless Steel Appliances, Gas Stove
- Level: Main,First
Living room
- Features: Ceiling Fan(s), Closet/Cabinets - Custom Built, Flooring - Hardwood, Deck - Exterior, Exterior Access, Open Floorplan, Recessed Lighting, Slider, Lighting - Overhead
- Level: Main,First
Office
- Features: Flooring - Vinyl, Recessed Lighting
- Level: Basement
Heating
- Forced Air, Propane
Cooling
- Central Air
Appliances
- Laundry: Electric Dryer Hookup, Washer Hookup, Second Floor
Features
- Recessed Lighting, Home Office
- Flooring: Tile, Carpet, Hardwood, Vinyl / VCT, Flooring - Vinyl
- Windows: Insulated Windows
- Basement: Full,Partially Finished,Interior Entry
- Has fireplace: No
Interior area
- Total structure area: 2,032
- Total interior livable area: 2,032 sqft
Property
Parking
- Total spaces: 4
- Parking features: Attached, Garage Door Opener, Paved Drive, Off Street, Paved
- Attached garage spaces: 1
- Uncovered spaces: 3
Features
- Patio & porch: Porch, Patio
- Exterior features: Porch, Patio, Rain Gutters, Storage, Sprinkler System, Fenced Yard, Outdoor Gas Grill Hookup
- Fencing: Fenced/Enclosed,Fenced
Lot
- Size: 0.58 Acres
- Features: Cul-De-Sac, Level
Details
- Parcel number: M:0576 B:0079 L:0022,4890015
- Zoning: res
Construction
Type & style
- Home type: SingleFamily
- Architectural style: Farmhouse,Craftsman
- Property subtype: Single Family Residence
Materials
- Frame
- Foundation: Concrete Perimeter
- Roof: Shingle
Condition
- Year built: 2015
Utilities & green energy
- Sewer: Public Sewer
- Water: Public
- Utilities for property: for Electric Range, for Electric Dryer, Washer Hookup, Outdoor Gas Grill Hookup
Community & neighborhood
Community
- Community features: Public Transportation, Shopping, Park, Golf, Medical Facility, Laundromat, Conservation Area, Highway Access, House of Worship, Public School
Location
- Region: Leominster
Other
Other facts
- Road surface type: Paved
Price history
| Date | Event | Price |
|---|---|---|
| 9/6/2024 | Sold | $605,000+0.9%$298/sqft |
Source: MLS PIN #73273786 | ||
| 8/8/2024 | Contingent | $599,900$295/sqft |
Source: MLS PIN #73273786 | ||
| 8/5/2024 | Listed for sale | $599,900+4.3%$295/sqft |
Source: MLS PIN #73273786 | ||
| 10/31/2023 | Sold | $575,000+7.5%$283/sqft |
Source: MLS PIN #73155589 | ||
| 9/12/2023 | Contingent | $535,000$263/sqft |
Source: MLS PIN #73155589 | ||
Public tax history
| Year | Property taxes | Tax assessment |
|---|---|---|
| 2025 | $7,536 +7.3% | $537,100 +11% |
| 2024 | $7,021 +3.3% | $483,900 +10.7% |
| 2023 | $6,794 +4% | $437,200 +10.9% |
Find assessor info on the county website
Neighborhood: 01453
Nearby schools
GreatSchools rating
- 5/10Johnny Appleseed Elementary SchoolGrades: K-5Distance: 0.7 mi
- 6/10Sky View Middle SchoolGrades: 6-8Distance: 1.1 mi
- 5/10Leominster Senior High SchoolGrades: 9-12Distance: 3 mi

Get pre-qualified for a loan
At Zillow Home Loans, we can pre-qualify you in as little as 5 minutes with no impact to your credit score.An equal housing lender. NMLS #10287.
Sell for more on Zillow
Get a free Zillow Showcase℠ listing and you could sell for .
$632,900
2% more+ $12,658
With Zillow Showcase(estimated)
$645,558