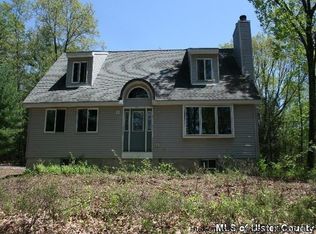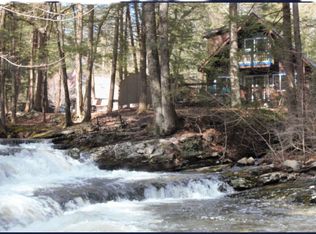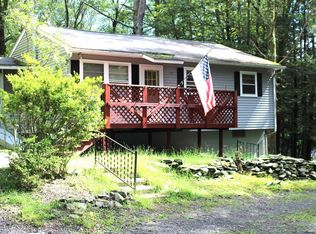Closed
$377,000
70 Markle Road, Kerhonkson, NY 12446
3beds
1,344sqft
Single Family Residence
Built in 1980
1.13 Acres Lot
$394,800 Zestimate®
$281/sqft
$2,900 Estimated rent
Home value
$394,800
$332,000 - $470,000
$2,900/mo
Zestimate® history
Loading...
Owner options
Explore your selling options
What's special
AFFORDABLE 3-bed 2-bath in Kerhonkson, NY. Quiet location with mountain views and access to private Rocky Bottom swimming hole. New roof, central air, updated heating, easy ground floor access w/ drive under 2-car garage. The central focal point is an amazing stone fireplace w/ vaulted ceilings and automatic skylights in the spacious living room. With great flow between spaces, walk out the kitchen slider onto a big deck overlooking the valley and mountain ridge. The full basement can be renovated for terrific work or living space, has direct access to garage, utility room and walk out to a little lawn and garden area under the deck. Modern updates and TLC are needed with so much potential for this very unique and wonderful home. Minutes to Vernooykill State forest, Catskill Native Nursery, Westwind Orchards, Arrowood Brewery, Mohonk and Minnewaska Preserves... New to the Fall market, don't miss this one!!!
Zillow last checked: 8 hours ago
Listing updated: December 18, 2024 at 02:27pm
Listed by:
Ryan Basten 845-901-7369,
Berkshire Hathaway Homeservice
Bought with:
Antonia Gomez, 10401371898
Country House Realty, Inc.
Source: HVCRMLS,MLS#: 20243992
Facts & features
Interior
Bedrooms & bathrooms
- Bedrooms: 3
- Bathrooms: 2
- Full bathrooms: 2
Heating
- Central, Forced Air, Propane
Cooling
- Central Air
Appliances
- Included: Washer, Refrigerator, Gas Water Heater, Electric Water Heater, Dryer, Dishwasher, Convection Oven
- Laundry: In Basement
Features
- Beamed Ceilings, Vaulted Ceiling(s)
- Flooring: Carpet, Laminate
- Windows: Wood Frames
- Basement: Full,Walk-Out Access
- Number of fireplaces: 1
- Fireplace features: Living Room, Stone, Wood Burning
Interior area
- Total structure area: 1,344
- Total interior livable area: 1,344 sqft
- Finished area above ground: 1,344
- Finished area below ground: 400
Property
Parking
- Total spaces: 2
- Parking features: Circular Driveway, Garage Faces Side, Gravel
- Attached garage spaces: 2
- Has uncovered spaces: Yes
Features
- Patio & porch: Deck, Front Porch
- Has view: Yes
- View description: Mountain(s), Valley
Lot
- Size: 1.13 Acres
- Features: Back Yard, Gentle Sloping, Wooded
Details
- Parcel number: 68.13
- Zoning: R-1
Construction
Type & style
- Home type: SingleFamily
- Architectural style: Ranch
- Property subtype: Single Family Residence
Materials
- Batts Insulation, Frame, Wood Siding
- Foundation: Block
- Roof: Asphalt,Shingle
Condition
- New construction: No
- Year built: 1980
Utilities & green energy
- Electric: Circuit Breakers
- Sewer: Private Sewer
- Water: Well
- Utilities for property: Cable Connected, Electricity Connected, Propane
Community & neighborhood
Community
- Community features: Fishing
Location
- Region: Kerhonkson
Other
Other facts
- Road surface type: Paved
Price history
| Date | Event | Price |
|---|---|---|
| 12/18/2024 | Sold | $377,000+8%$281/sqft |
Source: | ||
| 10/10/2024 | Contingent | $349,000$260/sqft |
Source: | ||
| 9/30/2024 | Listed for sale | $349,000+186.1%$260/sqft |
Source: | ||
| 2/8/1993 | Sold | $122,000$91/sqft |
Source: Public Record Report a problem | ||
Public tax history
| Year | Property taxes | Tax assessment |
|---|---|---|
| 2024 | -- | $192,600 |
| 2023 | -- | $192,600 |
| 2022 | -- | $192,600 |
Find assessor info on the county website
Neighborhood: 12446
Nearby schools
GreatSchools rating
- 7/10Kerhonkson Elementary SchoolGrades: PK-3Distance: 2.5 mi
- 4/10Rondout Valley Junior High SchoolGrades: 7-8Distance: 6.7 mi
- 5/10Rondout Valley High SchoolGrades: 9-12Distance: 6.7 mi
Schools provided by the listing agent
- Elementary: Kerhonkson Pre K-3
Source: HVCRMLS. This data may not be complete. We recommend contacting the local school district to confirm school assignments for this home.
Get a cash offer in 3 minutes
Find out how much your home could sell for in as little as 3 minutes with a no-obligation cash offer.
Estimated market value$394,800
Get a cash offer in 3 minutes
Find out how much your home could sell for in as little as 3 minutes with a no-obligation cash offer.
Estimated market value
$394,800


