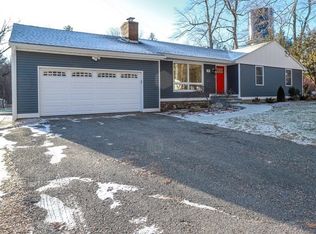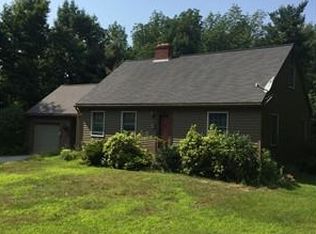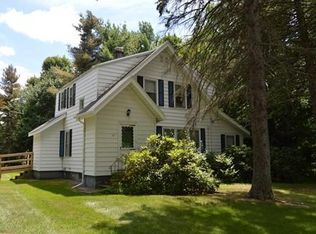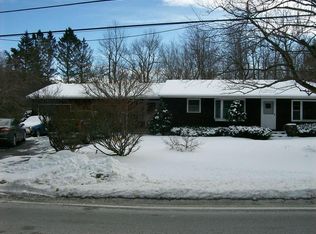This delightful home has been impeccably maintained and updated and was architecturally designed for entertaining & today's family living. This special home provides something for everyone including a gorgeous chef's kitchen w/ 6 burner Viking range, Thermador wall oven & refrigerator tons of cabinets & granite counter tops and a large addition in 2003 that includes an oversized master bedroom with built-in cherry wood dressers, window seat, fireplace, walk-in closet & bath and private master balcony overlooking the pool and back yard and new two car garage. There is a large living room w/ stone fireplace, the family room provides additional entertaining space & a great spot to watch the game w/ surround sound. There is a first floor office & dining room as well. Upstairs there are three generous bedrooms w/ updated full bath. The finished lower level has a game room, full bath & kitchenette area w/ slider out to the large level lot & in-ground pool & multiple decks for outdoor livin
This property is off market, which means it's not currently listed for sale or rent on Zillow. This may be different from what's available on other websites or public sources.



