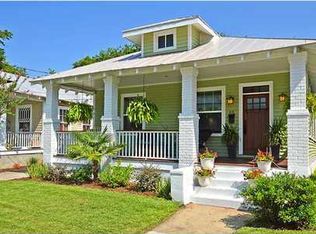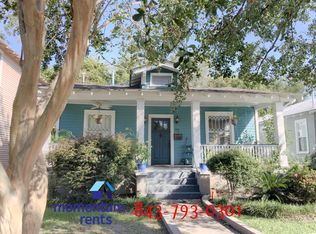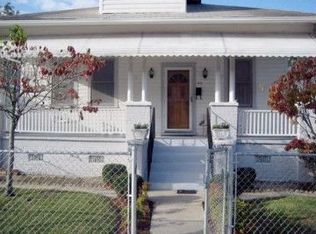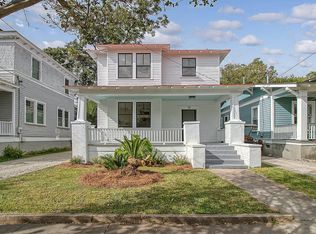Sold for $1,090,000
$1,090,000
70 Maple St, Charleston, SC 29403
3beds
1,778sqft
SingleFamily
Built in 1935
4,791 Square Feet Lot
$1,118,800 Zestimate®
$613/sqft
$4,516 Estimated rent
Home value
$1,118,800
$1.06M - $1.17M
$4,516/mo
Zestimate® history
Loading...
Owner options
Explore your selling options
What's special
This gorgeous 3-bedroom, in the heart of Charleston's Peninsula offers exceptional craftsmanship and access to plenty of stellar eateries and night life. Hip, modern and undeniably fresh, the upgraded interior and eye-catching exterior provide everything one desires. Walk or ride your bike to restaurants like Rutledge Cab Company, Butcher & Bee, Lewis BBQ, The Park Cafe or Container Bar Charleston. Each well-designed and flawlessly appointed room, in this 1,778- square-foot abode, offers a visual feast. Both trendy and comfortable, this stunner could easily be seen on the pages of Dwell or Architectural Digest. The bright and open living room boasts wood flooring lovely-designed built-ins for storage, great understated columns and crown molding framing large windows. The kitchen is incredibly stylish with unique light fixtures, stainless steel fridge, top-rated appliances, granite counter tops and plenty of cabinetry. The green and white color palette captures a laid back essence, all will savor. A large dining area, lends itself to intimate gatherings with guests. You'll adore a picturesque pocket of the home which boasts an inviting fireplace and a large panel of windows allowing a little bit of the great outdoors in. Both bathrooms are jaw dropping with cutting-edge designs, beautiful finishes and oversized tubs. Relax with friends on the spacious front porch and enjoy a cocktail from the comfort of a bench swing. This bungalow is colorful, anything but cookie cutter and provides access to all of Downtown's charms, while still offering a private slice of impeccable taste. All plumbing, electrical, HVAC, hot water heater, irrigation, landscaping, windows, structure, crawl space with dehumidified, roof, siding, interior doors, hardware, entire kitchen, both baths and appliances were renovated in 2014. See this beaut, today! The flood insurance is only $400 per year and home is above base flood elevation.
Use preferred lender to buy this home and receive an incentive towards your closing costs!
Facts & features
Interior
Bedrooms & bathrooms
- Bedrooms: 3
- Bathrooms: 2
- Full bathrooms: 2
Heating
- Forced air, Heat pump, Gas
Cooling
- Central
Appliances
- Included: Dishwasher, Dryer, Freezer, Garbage disposal, Microwave, Range / Oven, Refrigerator, Washer
Features
- Flooring: Tile, Hardwood
- Basement: None
- Has fireplace: Yes
Interior area
- Total interior livable area: 1,778 sqft
Property
Parking
- Total spaces: 2
- Parking features: Off-street, On-street
Features
- Exterior features: Wood
- Has view: Yes
- View description: City
Lot
- Size: 4,791 sqft
Details
- Parcel number: 4631102047
Construction
Type & style
- Home type: SingleFamily
Materials
- Roof: Asphalt
Condition
- Year built: 1935
Community & neighborhood
Location
- Region: Charleston
Other
Other facts
- New Owned: Pre-Owned
- Master Bedroom: Ceiling Fan, Downstairs, Garden Tub/Shower
- Misc Exterior: Fence - Wooden Enclosed, Lawn Irrigation
- Garage/Parking: Off-Street Parking
- Misc Interior: Ceiling - Smooth, Kitchen Island
- Special: Flood Insurance
- Foundation: Crawl Space
- Stories: 1 Story
- Lot Description: High, Level, 0 - .5 Acre
- FP Desc/Location: One
Price history
| Date | Event | Price |
|---|---|---|
| 8/4/2025 | Sold | $1,090,000-0.8%$613/sqft |
Source: Public Record Report a problem | ||
| 8/26/2024 | Listing removed | -- |
Source: | ||
| 8/17/2024 | Contingent | $1,099,000$618/sqft |
Source: | ||
| 8/14/2024 | Listed for sale | $1,099,000+78.7%$618/sqft |
Source: | ||
| 5/14/2019 | Sold | $615,000-1.6%$346/sqft |
Source: | ||
Public tax history
| Year | Property taxes | Tax assessment |
|---|---|---|
| 2024 | $3,186 +3.8% | $24,600 |
| 2023 | $3,069 +2.9% | $24,600 |
| 2022 | $2,981 -4.7% | $24,600 |
Find assessor info on the county website
Neighborhood: North Central
Nearby schools
GreatSchools rating
- 7/10James Simons Elementary SchoolGrades: PK-8Distance: 0.6 mi
- 1/10Burke High SchoolGrades: 9-12Distance: 1 mi
- 2/10Mitchell Elementary SchoolGrades: PK-5Distance: 1 mi
Schools provided by the listing agent
- Elementary: James Simons
- Middle: Simmons Pinckney
- High: Burke
Source: The MLS. This data may not be complete. We recommend contacting the local school district to confirm school assignments for this home.
Get a cash offer in 3 minutes
Find out how much your home could sell for in as little as 3 minutes with a no-obligation cash offer.
Estimated market value$1,118,800
Get a cash offer in 3 minutes
Find out how much your home could sell for in as little as 3 minutes with a no-obligation cash offer.
Estimated market value
$1,118,800



