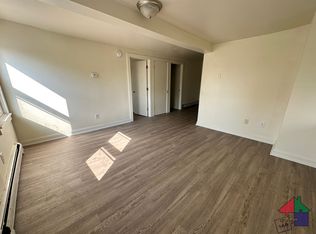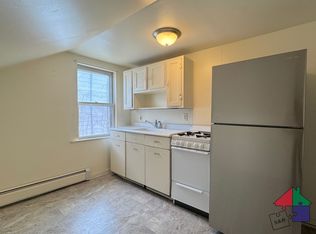Closed
Listed by:
Norah Kell,
Kell and Company 802-881-0280
Bought with: Rockstar Real Estate Collective
$425,000
70 Maple Street, Winooski, VT 05404
4beds
1,664sqft
Multi Family
Built in 1977
-- sqft lot
$454,700 Zestimate®
$255/sqft
$2,279 Estimated rent
Home value
$454,700
$432,000 - $477,000
$2,279/mo
Zestimate® history
Loading...
Owner options
Explore your selling options
What's special
Fantastic duplex in downtown Winooski. Modern style building with functional, open floorplans consisting of two 2 Bedroom units. Large windows allow for good natural light. Front porch with covered entry. Situated on a quiet, residential street close to all the amenities Winooski offers. The owners have consistently maintained this multi-family for over 40 years. Improvements include new roof, sewer line, windows, exterior work with drainage. Perfect for an owner occupant who wants to gain equity while offsetting monthly cost. Walking distance to some of Vermont's best restaurants and bars. This is a great find!
Zillow last checked: 8 hours ago
Listing updated: June 14, 2023 at 11:13am
Listed by:
Norah Kell,
Kell and Company 802-881-0280
Bought with:
Joe Villemaire
Rockstar Real Estate Collective
Source: PrimeMLS,MLS#: 4951137
Facts & features
Interior
Bedrooms & bathrooms
- Bedrooms: 4
- Bathrooms: 2
- Full bathrooms: 2
Heating
- Natural Gas, Baseboard, Direct Vent, Electric
Cooling
- None
Appliances
- Included: Electric Water Heater, Owned Water Heater
Features
- Basement: Daylight,Finished,Full,Walk-Out Access
Interior area
- Total structure area: 1,664
- Total interior livable area: 1,664 sqft
- Finished area above ground: 832
- Finished area below ground: 832
Property
Parking
- Parking features: Paved
Features
- Levels: Two
- Frontage length: Road frontage: 54
Lot
- Size: 3,049 sqft
- Features: City Lot
Details
- Parcel number: 77424611006
- Zoning description: R-C
Construction
Type & style
- Home type: MultiFamily
- Property subtype: Multi Family
Materials
- Wood Frame, Wood Exterior
- Foundation: Block
- Roof: Asphalt Shingle
Condition
- New construction: No
- Year built: 1977
Utilities & green energy
- Electric: Circuit Breakers
- Sewer: Public Sewer
- Water: Public
- Utilities for property: Cable
Community & neighborhood
Location
- Region: Burlington
Price history
| Date | Event | Price |
|---|---|---|
| 6/14/2023 | Sold | $425,000+13.3%$255/sqft |
Source: | ||
| 5/11/2023 | Contingent | $375,000$225/sqft |
Source: | ||
| 5/3/2023 | Listed for sale | $375,000+50%$225/sqft |
Source: | ||
| 8/22/2001 | Sold | $250,000$150/sqft |
Source: Public Record Report a problem | ||
Public tax history
| Year | Property taxes | Tax assessment |
|---|---|---|
| 2024 | -- | $353,400 +83.1% |
| 2023 | -- | $193,000 |
| 2022 | -- | $193,000 |
Find assessor info on the county website
Neighborhood: 05404
Nearby schools
GreatSchools rating
- 5/10J. F. Kennedy Elementary SchoolGrades: PK-5Distance: 0.7 mi
- 3/10Winooski Middle SchoolGrades: 6-8Distance: 0.7 mi
- 1/10Winooski High SchoolGrades: 9-12Distance: 0.7 mi

Get pre-qualified for a loan
At Zillow Home Loans, we can pre-qualify you in as little as 5 minutes with no impact to your credit score.An equal housing lender. NMLS #10287.

