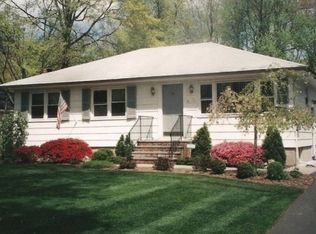Closed
Street View
$1,051,000
70 Maple Ave, Berkeley Heights Twp., NJ 07922
3beds
3baths
--sqft
Single Family Residence
Built in 1953
0.45 Acres Lot
$1,081,800 Zestimate®
$--/sqft
$5,240 Estimated rent
Home value
$1,081,800
$952,000 - $1.23M
$5,240/mo
Zestimate® history
Loading...
Owner options
Explore your selling options
What's special
Zillow last checked: 13 hours ago
Listing updated: July 01, 2025 at 12:10am
Listed by:
Winifred Cavazini 908-273-8808,
Prominent Properties Sir,
Rosemary M Dangler
Bought with:
Patricia M. Mcandrew
Keller Williams Realty
Source: GSMLS,MLS#: 3956905
Facts & features
Interior
Bedrooms & bathrooms
- Bedrooms: 3
- Bathrooms: 3
Property
Lot
- Size: 0.45 Acres
- Dimensions: .450 AC
Details
- Parcel number: 0100902000000019
Construction
Type & style
- Home type: SingleFamily
- Property subtype: Single Family Residence
Condition
- Year built: 1953
Community & neighborhood
Location
- Region: Berkeley Heights
Price history
| Date | Event | Price |
|---|---|---|
| 6/30/2025 | Sold | $1,051,000+26.8% |
Source: | ||
| 5/3/2025 | Pending sale | $829,000 |
Source: | ||
| 4/23/2025 | Listed for sale | $829,000+65.8% |
Source: | ||
| 5/12/2004 | Sold | $500,000+31.9% |
Source: Public Record | ||
| 8/8/2001 | Sold | $379,000 |
Source: Public Record | ||
Public tax history
| Year | Property taxes | Tax assessment |
|---|---|---|
| 2024 | $12,299 +1.5% | $286,900 |
| 2023 | $12,122 +0.6% | $286,900 |
| 2022 | $12,047 +0.6% | $286,900 |
Find assessor info on the county website
Neighborhood: 07922
Nearby schools
GreatSchools rating
- NAWilliam Woodruff Elementary SchoolGrades: K-2Distance: 0.3 mi
- 7/10Columbia Middle SchoolGrades: 6-8Distance: 1.4 mi
- 8/10Governor Livingston High SchoolGrades: 9-12Distance: 2.1 mi
Get a cash offer in 3 minutes
Find out how much your home could sell for in as little as 3 minutes with a no-obligation cash offer.
Estimated market value
$1,081,800
Get a cash offer in 3 minutes
Find out how much your home could sell for in as little as 3 minutes with a no-obligation cash offer.
Estimated market value
$1,081,800
